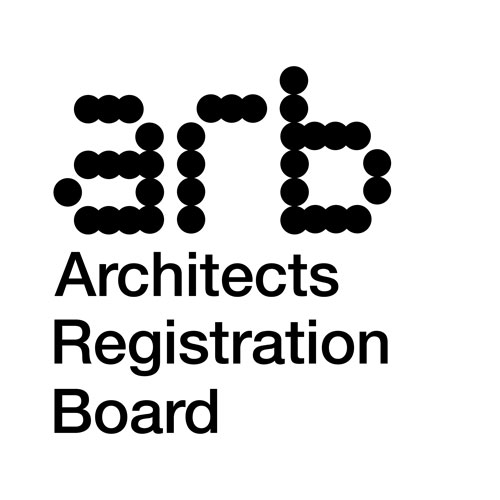Contemporary Barn Conversion in the Forest of Dean, Gloucestershire
Location - Mitcheldean, Gloucestershire
Project Type - Barn conversion to existing dwelling
Project Status - Built
Project Role - Architect, Principal Designer & Contract Administrator; RIBA stage 0 - 6
This barn conversion in Gloucestershire’s Cotswolds demonstrates how Sense Architects transforms redundant rural buildings into stylish, functional homes. As experienced barn conversion architects, we retained the building’s agricultural character while introducing modern interventions that meet today’s expectations for light, comfort, and sustainability.
Project Brief
The client wished to repurpose a disused Cotswold stone barn into a family dwelling. Their priorities were to preserve the rural setting, celebrate the original structure, and create a modern home with open-plan living spaces.
Design Approach
We introduced large glazed openings to bring light into the deep barn footprint, while carefully retaining historic stonework and timber features. Internal layouts maximise flexibility and views to the surrounding countryside.
Sustainability & Materials
Where possible, original materials were reused and supplemented with locally sourced timber and stone. Insulation and high-performance glazing ensure energy efficiency, while the orientation optimises solar gain.
Outcome
The result is a warm, light-filled home that respects its agricultural heritage while providing a modern lifestyle. This project showcases our expertise as barn conversion architects in the Cotswolds and Gloucestershire.
Planning a barn conversion in Gloucestershire, Herefordshire, or the Cotswolds? Contact Sense Architects today.
Courtyard view of the original dilapidated barns
Courtyard view showing how the barn has been integrated into the original development
End view showing the annex kitchen linking to the courtyard
Road view showing the converted barn amongst the original development
Road view showing the change in level of the refurbished barn
Road view showing the converted barn
Corridor view showing how the site levels have been incorporated
Road view showing the original dilapidated barns
Road view showing the original dilapidated barns
Photo credit: Sense Architects
SENSE ARCHITECTS
Email: info@sense-architects.co.uk
Mobile: 07810 484780
Landline: 01453 453868
Freshfield, Tobacconist Road,
Minchinhampton, Gloucestershire, GL6 9JJ

