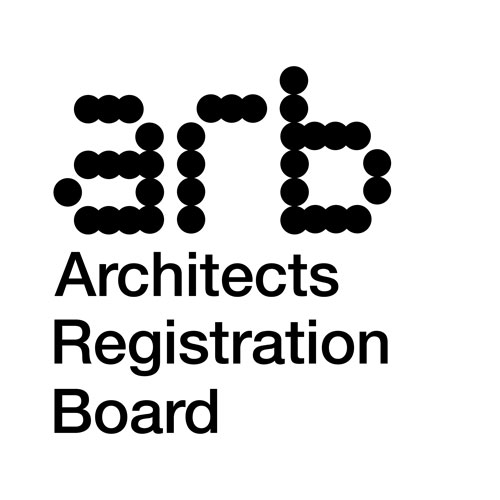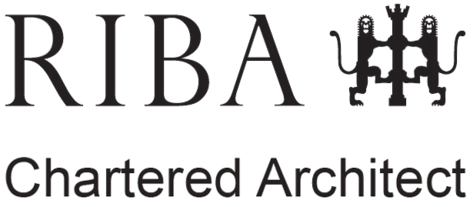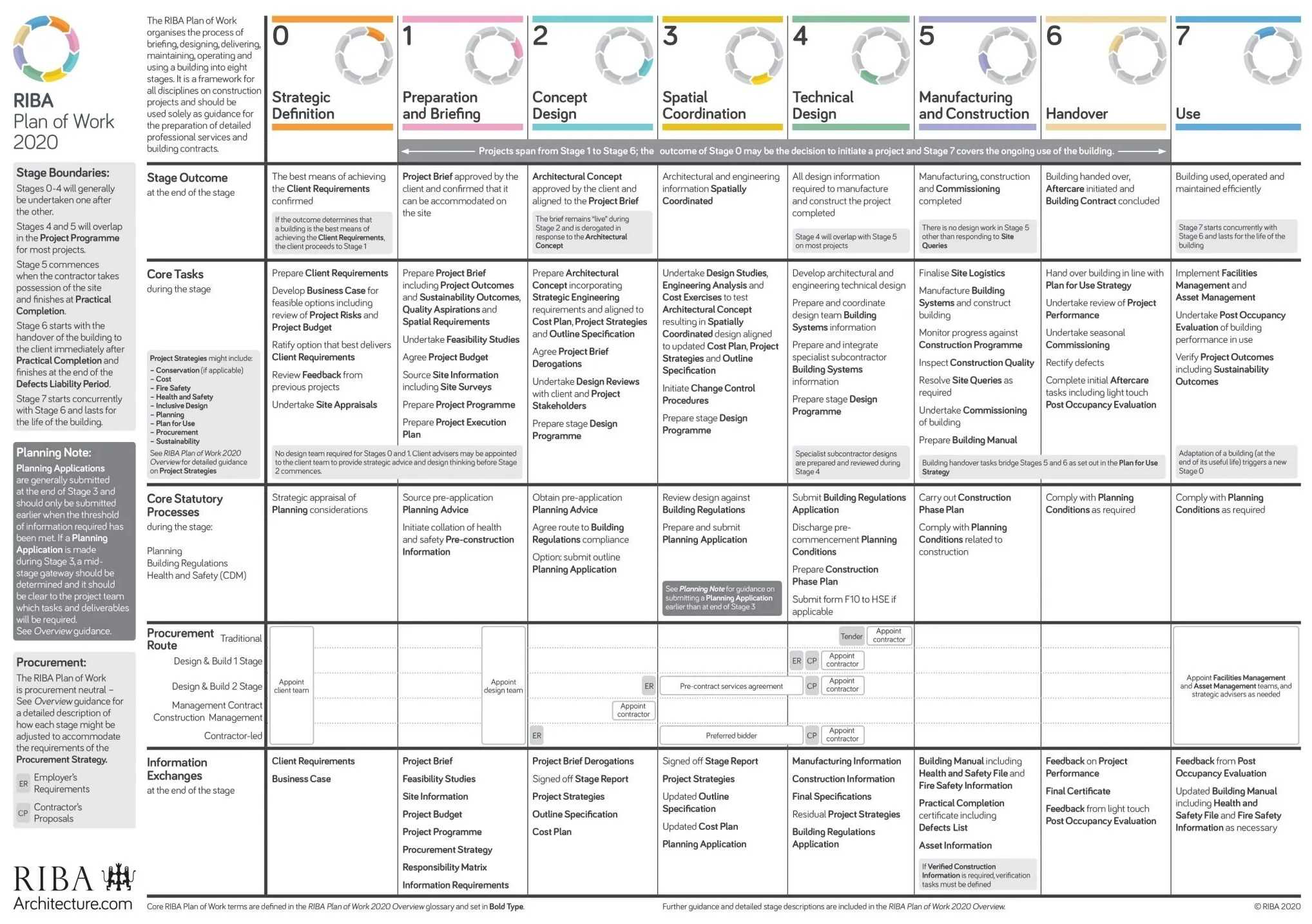Architectural Services in Gloucestershire & the Cotswolds
Architects Design in the Cotswolds
Sense Architects takes an innovative approach to design, combining creativity with a deep understanding of detailed construction. We assess each project based on the unique client brief and the specific parameters of the site, ensuring that every design solution is tailored to meet both functional and aesthetic goals. By closely considering the site context, budget, and long-term needs, we strive to deliver the best possible outcome for our clients. Whether transforming an existing space or creating something entirely new, our focus is on achieving a balance between design excellence, practicality, and cost-effectiveness.
Interior Spatial Design Coordination
Sense Architects can offer interior spatial design, working closely with clients to bring their vision to life. Where the brief requires, we can collaborate seamlessly with a network of talented interior designers, selecting the right professionals to match the unique requirements of each project. From concept to completion, we ensure that the interior design reflects the client’s desired aesthetic, functional needs, and budget. Our experience in coordinating with suppliers and manufacturers allows us to integrate high-quality materials and bespoke details, creating cohesive and innovative interiors that enhance the overall design. Whether it’s a residential, commercial, or bespoke project, we are dedicated to creating spaces that inspire and work harmoniously with the architecture.

Sustainable New Build Architects
Sustainability is at the heart of our design philosophy. We are committed to making every project as energy-efficient as possible, starting with a fabric-first approach to optimize the performance of the building envelope before incorporating the latest technologies to enhance energy efficiency. Each project is carefully assessed to determine the most effective sustainable solutions within the project budget. We collaborate with specialist consultants to ensure a holistic approach, addressing both environmental impact and energy performance. Our practice is dedicated to meeting the RIBA Net Zero Carbon 2030 Challenge, striving to create buildings that are not only innovative and functional but also contribute positively to the planet's future.
Project & Contract Management Services
With over 20 years of experience in contract administration, we have successfully managed a wide range of projects using the JCT suite of building contracts, with values ranging up to £7 million. We also have experience working with the NEC3 contract, offering flexibility depending on the project's requirements. We take a non-confrontational approach to contract administration, fostering a collaborative relationship with contractors to ensure a smooth build process. While we use the contract as necessary to resolve issues, our focus is always on clear communication and maintaining positive working relationships. We provide regular updates to the client and tailor our level of involvement to suit their preferences, ensuring that each project is managed efficiently and to the highest standards.
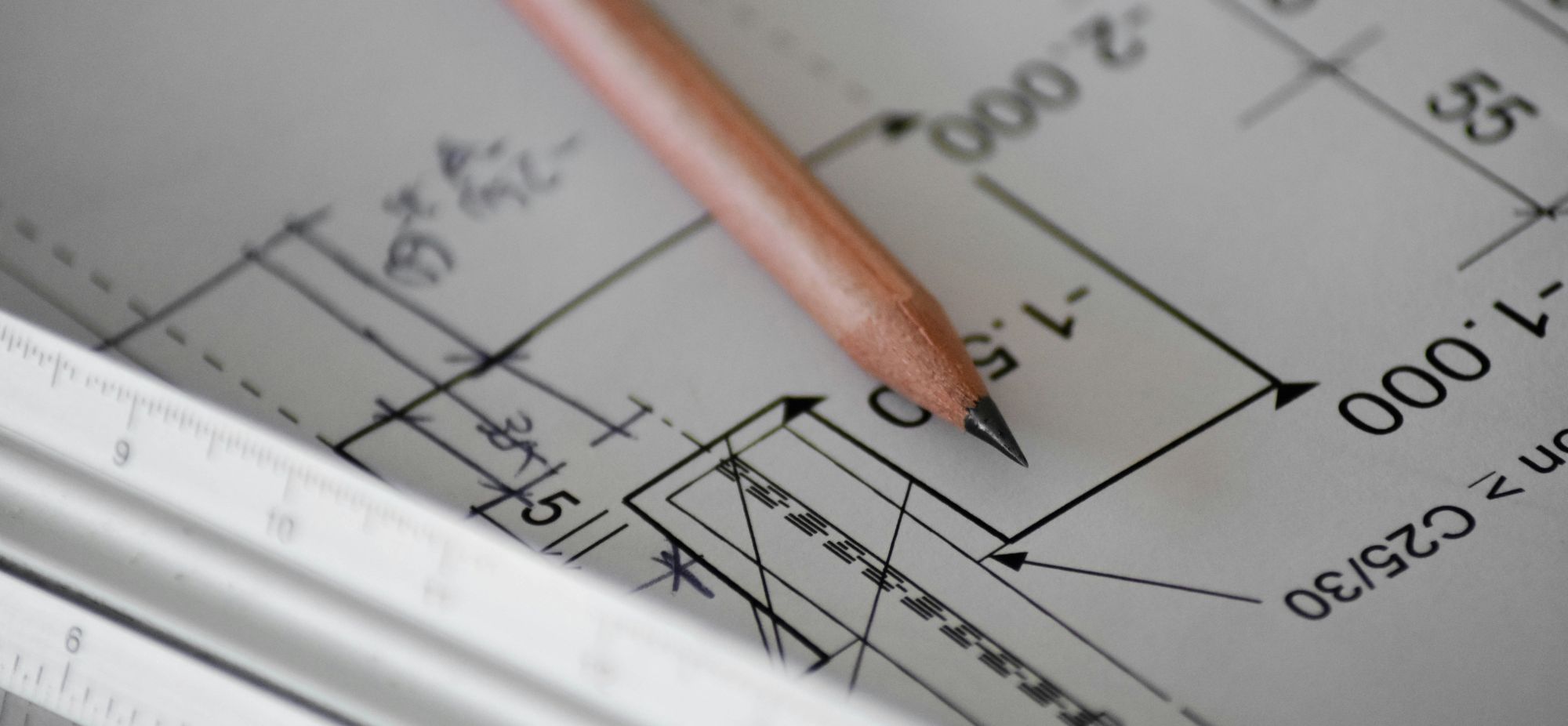
CDM & the Principal Designer role
With over 20 years of experience, our practice I am well placed to fulfill the role of Principal Designer. I work closely with contractors to ensure that every design is not only innovative but also safe to construct and operate. We have a thorough understanding of the Construction (Design and Management) Regulations 2015 (CDM), which require designers and contractors to work collaboratively to minimize health and safety risks throughout the project lifecycle. Under CDM, the client has a key role in ensuring that suitable arrangements are in place for the management of health, safety, and welfare, including appointing the Principal Designer early on, and ensuring compliance with legal duties. We manage the process from start to finish, offering peace of mind that safety is always prioritized alongside design excellence.
Listed Building Renovation Architect
With over 20 years of experience in the architecture and heritage sector, our practice specializes in the sensitive refurbishment, conversion, and extension of listed buildings, ranging through Grade II, Grade II* and Grade I. We take pride in our deep understanding of historic structures and work collaboratively with specialized contractors, expert heritage consultants, and conservation officers to deliver projects that respect the original character of each building while meeting modern needs. Our approach ensures a seamless integration of heritage and innovation, creating thoughtful, enduring spaces that stand the test of time.
Working with an Architect
The RIBA Plan of Work 2020 is a comprehensive framework that guides the design and construction process, ensuring a structured and efficient approach to projects of all sizes. It outlines the key stages of a project, from strategic definition through to post-completion, providing clear guidance on the responsibilities of the client and the design team at each phase. The Plan of Work helps to streamline project management, improve communication, and maintain a focus on delivering high-quality outcomes. By following this framework, we ensure that our projects are well-organized, delivered on time, and meet both the client’s expectations and regulatory requirements. We use the RIBA Plan of Work to provide clarity and transparency throughout the entire project lifecycle, enabling a smoother process and successful results.

RIBA Stage 0 - Strategic Definition
RIBA Stage 0, also known as the Strategic Definition stage, is the very first phase of the RIBA Plan of Work. This stage is critical because it lays the groundwork for the entire project by focusing on the project’s initial vision, objectives, and feasibility. It helps clarify the client’s goals and ensures that the project has a clear and realistic foundation before moving into the design stages.
Stage 0 typically occurs before the formal appointment of an architect or design team, but it is essential for setting the tone and direction of the project. The main aim of this phase is to ensure that all stakeholders are aligned on the project’s purpose, scope, budget, and constraints.

RIBA Stage 1 - Preparation and Brief
RIBA Stage 1, also known as Preparation and Briefing, is the second phase in the RIBA Plan of Work. This stage builds on the groundwork laid during Stage 0 (Strategic Definition) and is key to formally setting the project up for success. In Stage 1, the project's scope, goals, and requirements are further refined and detailed. The aim is to establish a clear and comprehensive project brief, which will guide the subsequent design and development stages.
This stage is about clarifying the client’s needs and expectations in more detail, preparing the project for the design phase, and ensuring all stakeholders are aligned on the project’s goals, budget, and constraints.
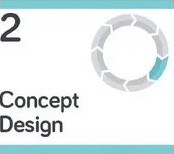
RIBA Stage 2 - Concept Design
RIBA Stage 2 is the second phase in the architectural design process according to the RIBA Plan of Work, which outlines the key stages of a building project from inception to completion. Stage 2, known as Concept Design, follows after Stage 1, which involves the preparation and briefing phase.
Stage 2 is crucial for establishing the overall design direction and refining the vision for the project.
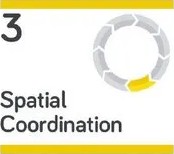
RIBA Stage 3 - Spatial Coordination
RIBA Stage 3, known as the Developed Design stage, is the phase in the architectural process where the initial design concepts are refined and developed into a more detailed, cohesive, and technically feasible design. It follows the Concept Design (Stage 2) and is focused on solidifying the design and addressing all the technical and regulatory requirements before moving into the technical design phase (Stage 4).
The key objective of Stage 3 is to take the broad design ideas established in Stage 2 and develop them into a fully integrated design that can be used for obtaining approvals (such as planning permissions), developing more accurate cost estimates, and preparing the project for detailed technical work.
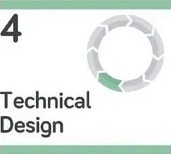
RIBA Stage 4 - Technical Design
RIBA Stage 4, known as Technical Design, is the phase where the project’s design is fully detailed and finalized, preparing it for construction. This stage focuses on the development of detailed technical drawings and specifications, ensuring that all aspects of the building’s design can be accurately built on-site.
Stage 4 follows the Developed Design (Stage 3), where the overall design has been refined, and now it’s time to convert that design into precise instructions for the contractor, including all the technical requirements necessary to construct the building.
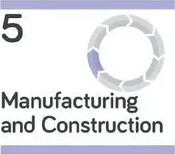
RIBA Stage 5 - Construction
RIBA Stage 5, known as Construction, is the phase where the design is brought to life. It marks the beginning of the physical building process, where the contractor begins actual construction work based on the detailed design and technical documents developed in the previous stages (particularly Stage 4: Technical Design). During this phase, the architect’s role shifts towards ensuring that the project is built according to the approved design, quality standards, timeline, and budget.
The key objectives of Stage 5 are to oversee the execution of the construction work, manage any unforeseen issues that arise on-site, and ensure that the project is delivered to the client’s satisfaction.

RIBA Stage 6 - Handover
RIBA Stage 6 is all about finalizing the project and ensuring the client is ready to move into the completed building. It involves finishing up any minor details, making sure all systems are functioning, handing over important documentation, and providing support so the client can use and maintain the building effectively.
The client (and their team) may receive training on how to operate and maintain key systems (like heating, air conditioning, security systems, etc.), which ensures the client knows how to get the most out of the building and maintain it properly. After the client moves in, there may be a review period to check how the building is performing in real-world use. If any issues arise or if there are aspects that need fine-tuning, these can be addressed as part of the close-out process.

RIBA Stage 7 - In Use
RIBA Stage 7 is about the building being in use and the project team ensuring that everything is working smoothly. This stage involves ongoing support, monitoring the building’s performance, making sure it meets the needs of the client and users, and addressing any maintenance or issues that arise. The focus is on ensuring long-term success, comfort, and efficiency for the building’s occupants.
SENSE ARCHITECTS
Email: info@sense-architects.co.uk
Mobile: 07810 484780
Landline: 01453 453868
Freshfield, Tobacconist Road,
Minchinhampton, Gloucestershire, GL6 9JJ
