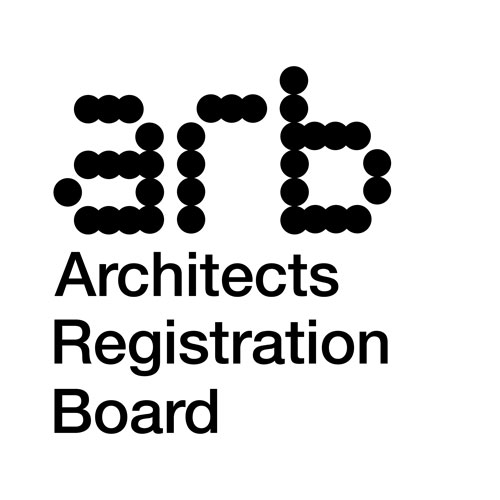Cotswold Bungalow Remodel
Location - Winstone, Gloucestershire
Project Type - Extension and remodel of existing dwelling
Project Status - Unbuilt
Project Role - Architect & Principal Designer; RIBA stage 0 - 4
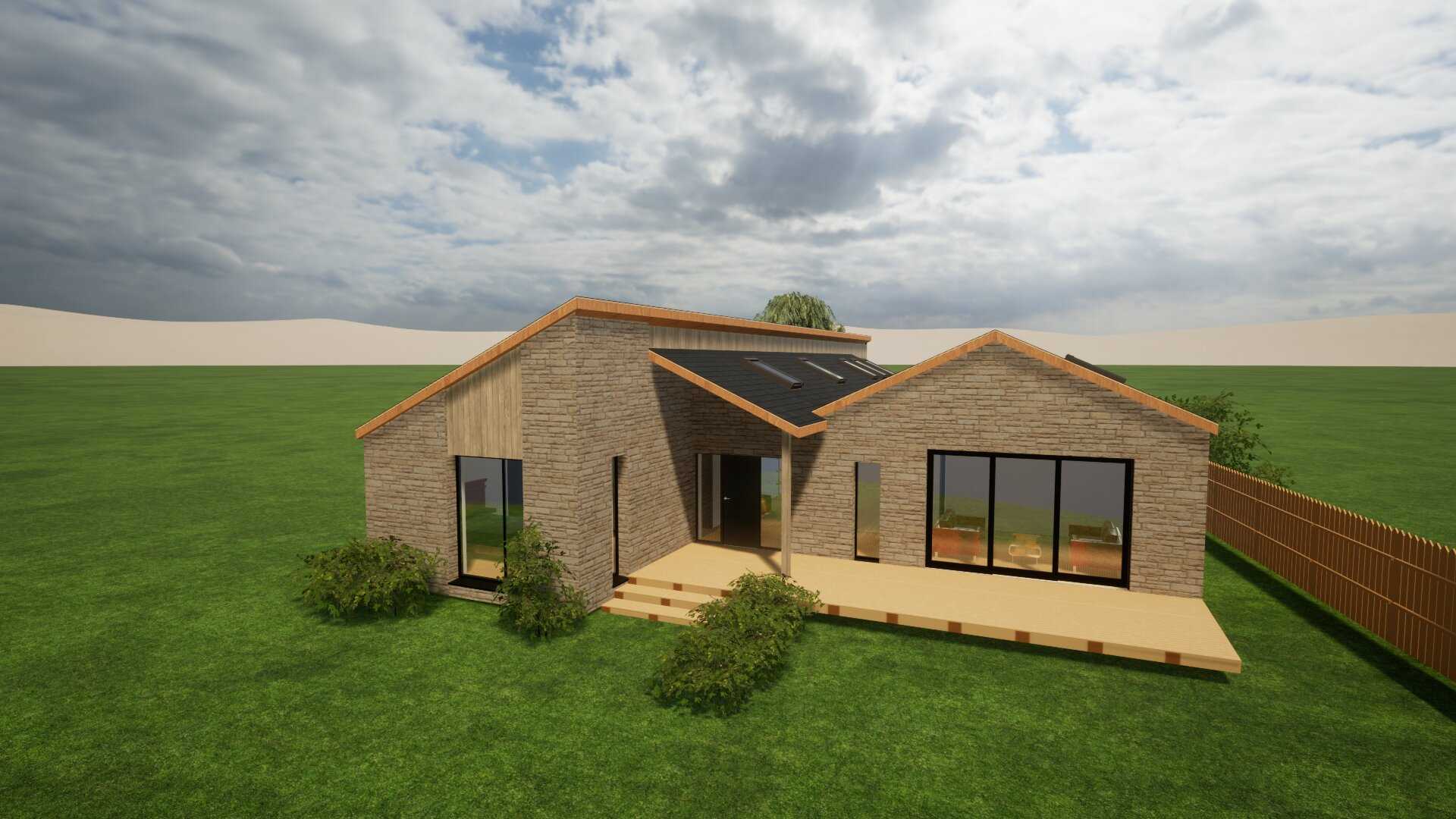
This dilapidated 1950s bungalow was in desperate need of a major refurbishment. The clients, having recently returned from Scandinavia, envisioned a blend of a traditional Cotswold bungalow and a timber chalet to suit their family’s lifestyle.
To achieve this vision, we proposed a rear extension to infill the existing L-shaped courtyard, creating a spacious, open-plan living area. Large sliding doors opening out onto a timber deck that leads out to the garden, enhancing the connection to the outdoors. The bedroom wing was redesigned to feature a central family bathroom, a master suite with views over the rear garden, and a converted garage that now serves as a guest bedroom with adjoining ensuite.
The existing living room at the front was reimagined with sliding doors opening onto the south-facing private front garden, incorporating horizontal brise soleil to control solar gain during the summer months. A small side extension was also introduced, to provide a new utility and boot room with direct access to a covered porch area.
To bring the property in line with the local architectural style, the original reconstituted stone facade was proposed to be externally insulated and clad in Cotswold stone on the front elevation. The sides and rear were to be finished with locally sourced Larch cladding to evoke the clients' desired chalet aesthetic. The roof would be fully insulated and replaced with slate tiles, updating the original concrete profiled tiles. All windows and doors are to be replaced with thermally efficient triple-glazed composite units, improving both comfort and energy efficiency.
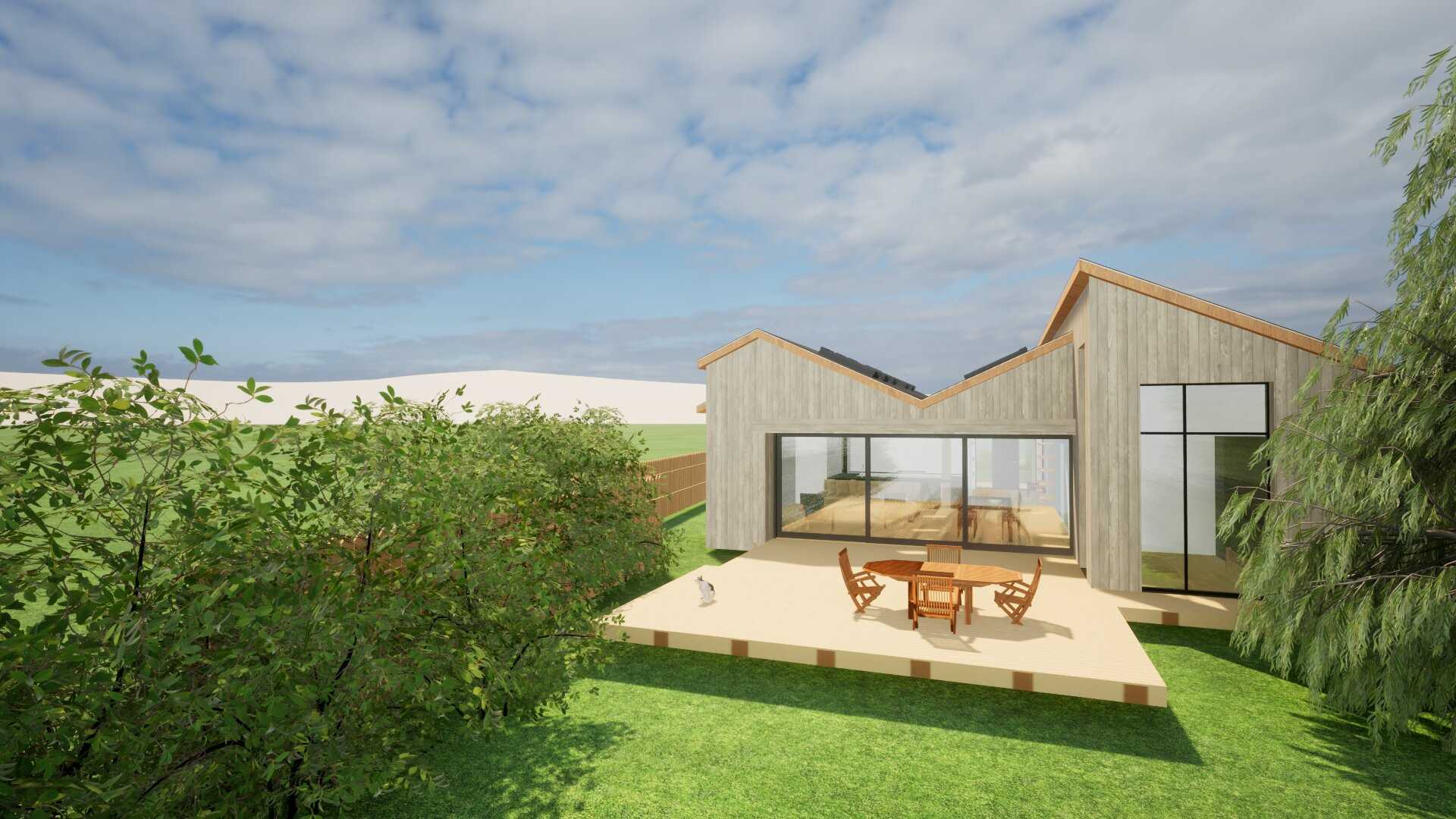
3D visual showing rear extension and new timber cladding
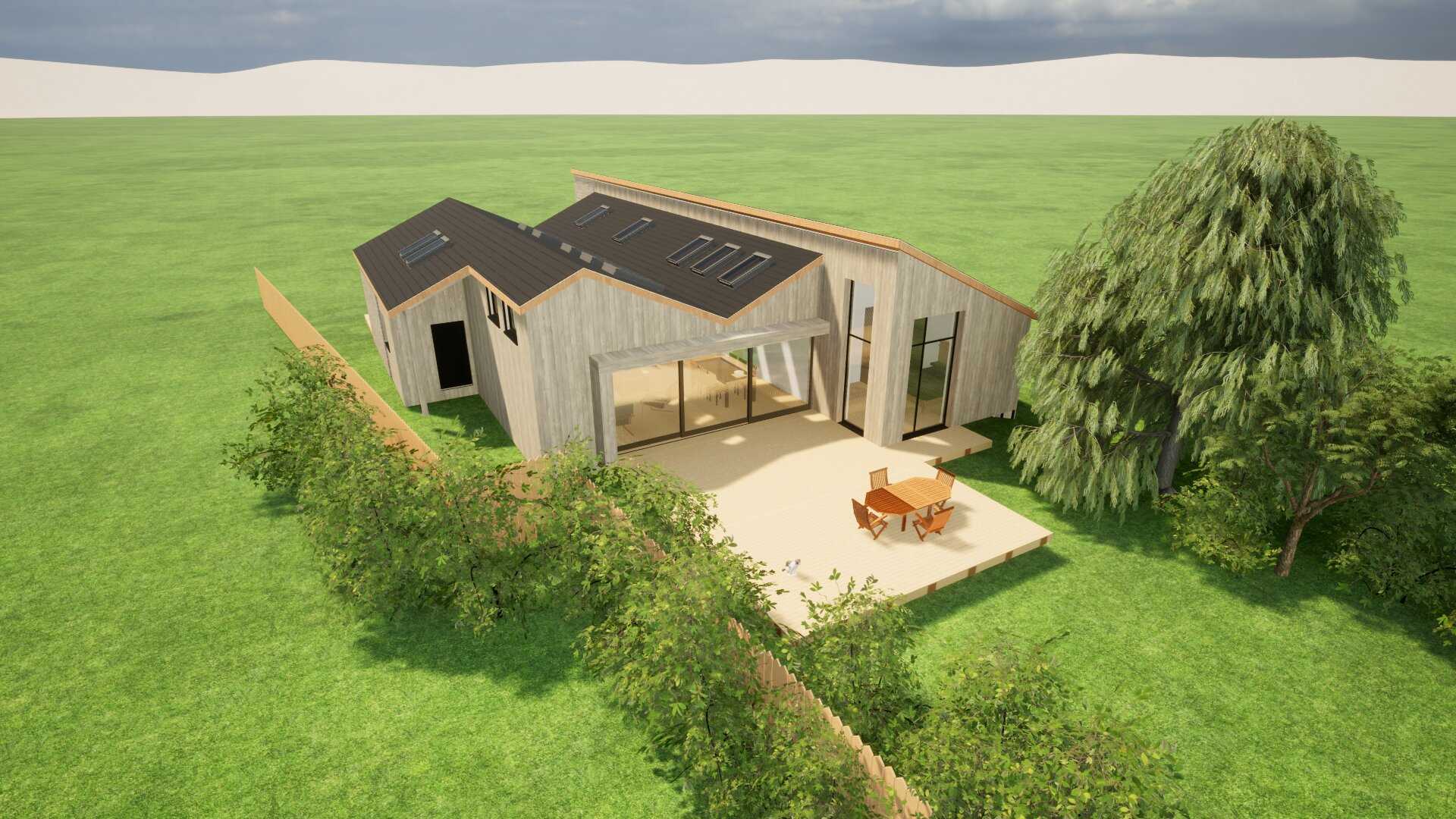
3D visual showing remodelled roof profile and rear extension
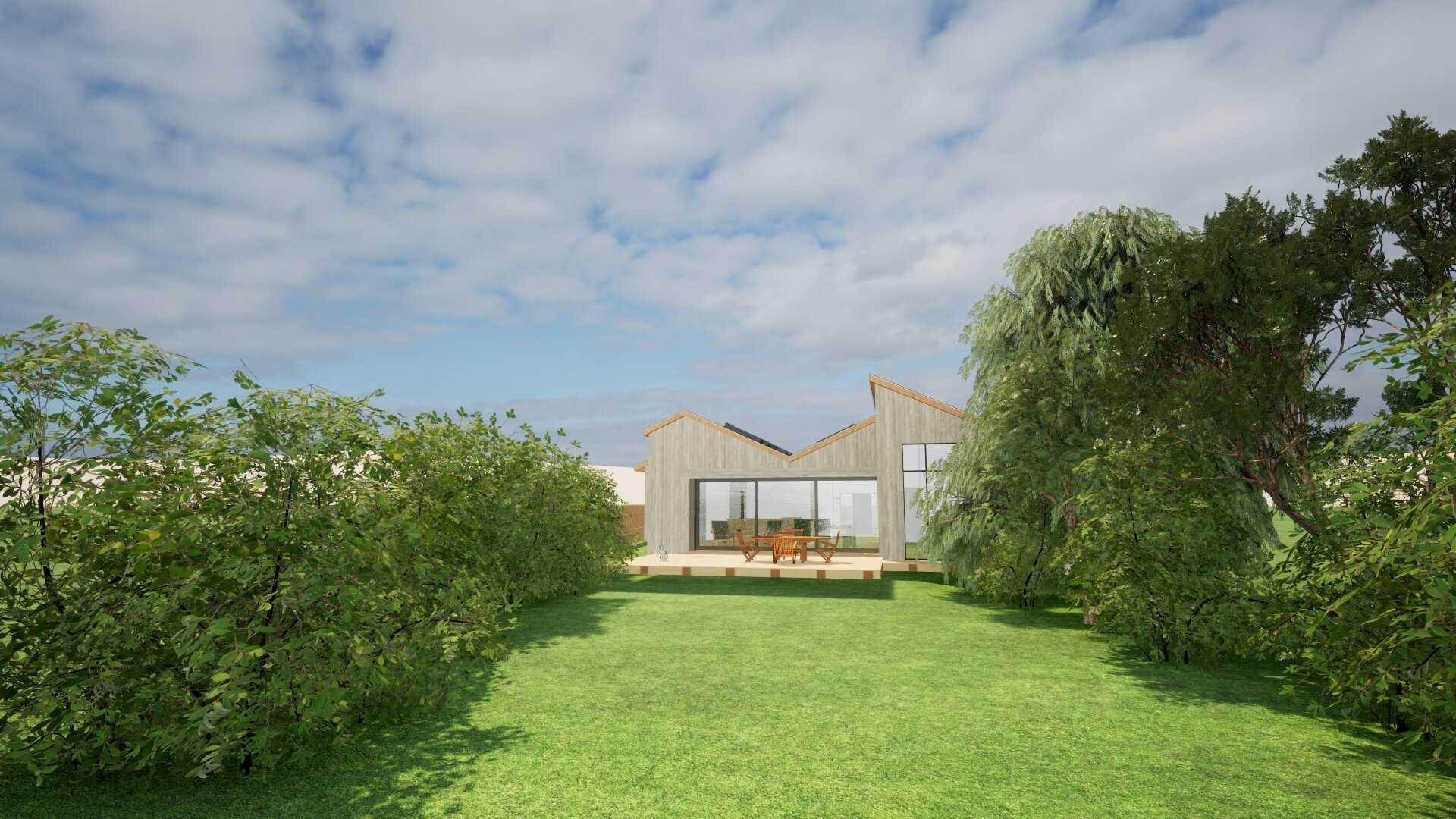
3D visual showing view of property from top of rear garden
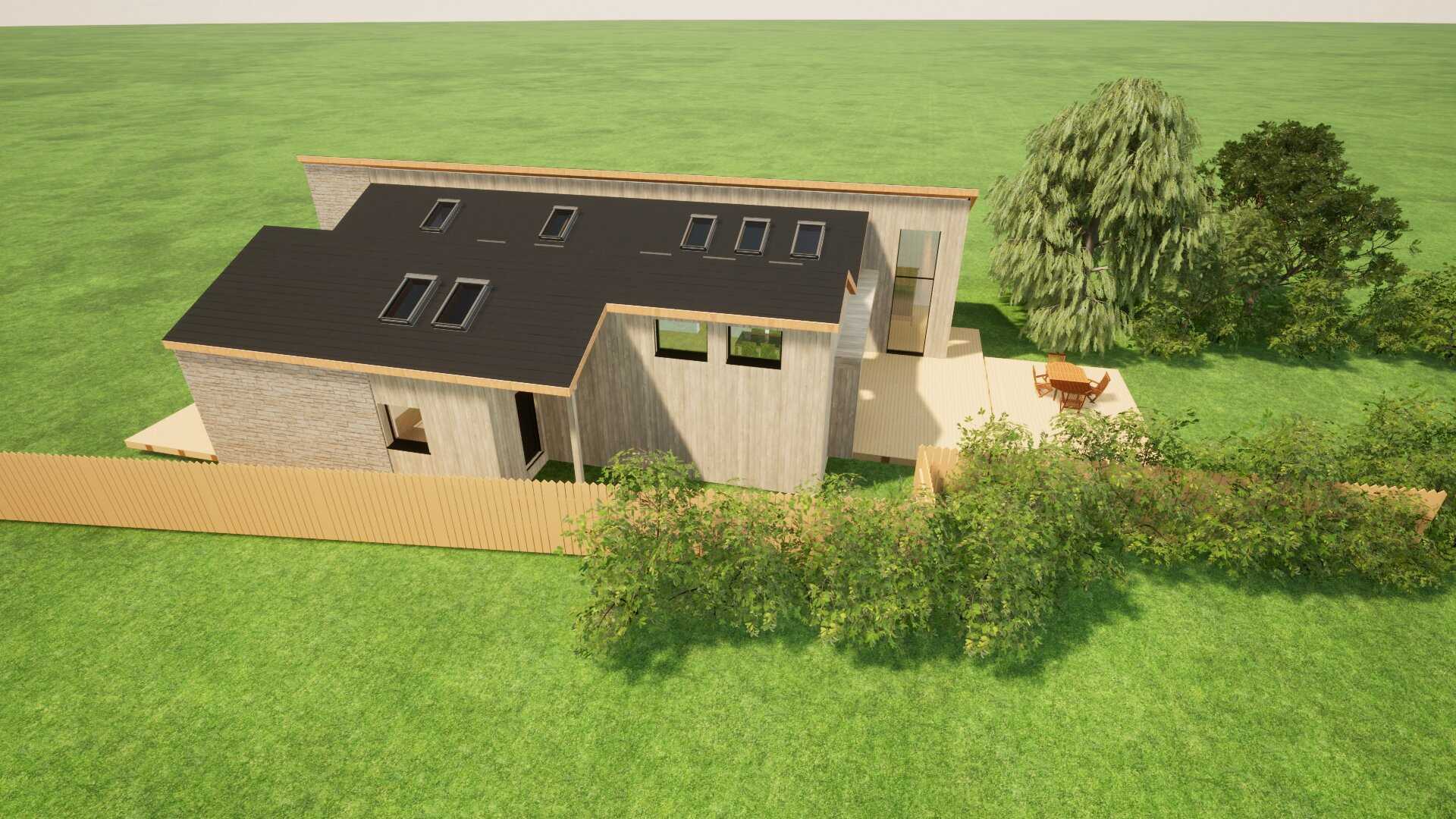
3D visual showing side view of rear extension
Front view of existing bungalow
Front view of existing bungalow
Photo credit: Sense Architects
SENSE ARCHITECTS
Email: info@sense-architects.co.uk
Mobile: 07810 484780
Landline: 01453 453868
Freshfield, Tobacconist Road,
Minchinhampton, Gloucestershire, GL6 9JJ
