Cotswold Cottage Extension – Sustainable & Bespoke Home Extension
Location - Oakridge Lynch, Gloucestershire
Project Type - Extension and remodel of existing dwelling
Project Status - Built
Project Role - Architect, Principal Designer & Contract Administrator; RIBA stage 5 & 6
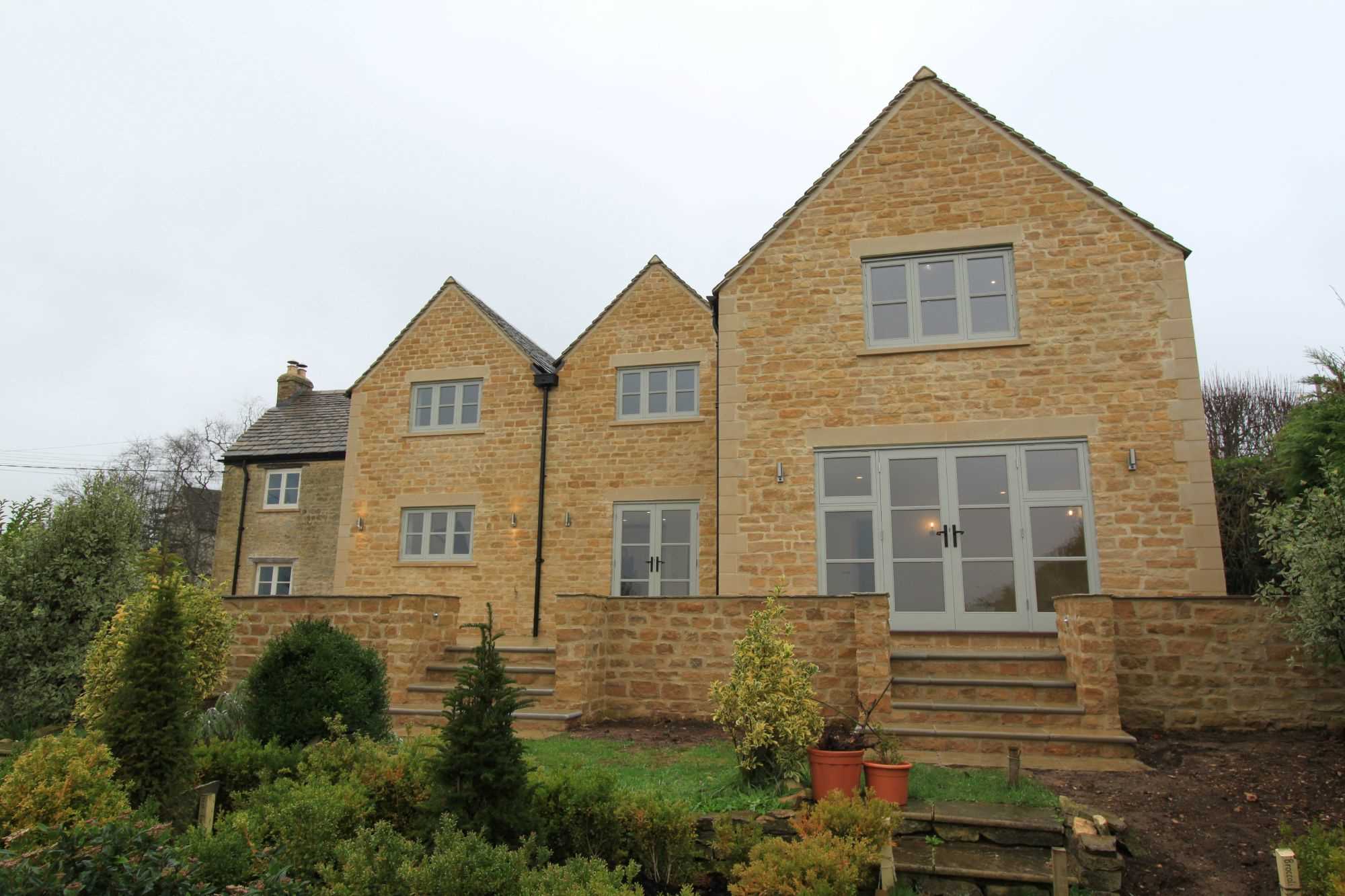
This cottage extension and remodelling project in Oakridge Lynch, Gloucestershire, creates a spacious and energy-efficient house extension that blends with the traditional Cotswold character. As experienced residential architects in the Cotswolds, we transformed the rear garden footprint, reconfigured the roof, and improved thermal performance to deliver a home that provides comfort, aesthetic harmony, and sustainable living.
Project Brief
The client engaged us to remodel their existing cottage and to design a house extension that would provide additional living areas, more bedrooms, and better connection to the landscape. They needed a design sensitive to local stone vernacular, with improved access and an open, welcoming entrance.
Design Approach & Architectural Solution
The new extension extends the dwelling into the rear garden to form a combined kitchen-diner and living room framing sweeping views over the valley. The entrance was redesigned to offer a warm, functional first impression, with a generous utility and boot room. Internally, the first floor was reconfigured under a new roof structure to accommodate five bedrooms including ensuites. As architects in Gloucestershire and the Cotswolds, our aim was to respect the existing cottage while introducing contemporary living spaces.
Materials, Sustainability & Performance
To enhance energy efficiency, we upgraded insulation throughout, improved the heating system, and selected materials (stone, wood, glazing) in keeping with Cotswold vernacular. The thermal upgrades reduced heating demand, and the design maximises natural light and passive solar gain — delivering sustainable design outcomes without compromising heritage character.
Outcome & Client Experience
The result is a beautifully balanced extension that merges traditional charm with modern comfort: warm, efficient, light-filled interiors; five well-appointed bedrooms; comfortable communal and utility spaces; and improved views and access. This cottage extension in Gloucestershire demonstrates how a sensitive extension can offer both functionality and design excellence.
Thinking of a house extension or cottage renovation in the Cotswolds or Gloucestershire? Get in touch with Sense Architects to discuss your project brief.
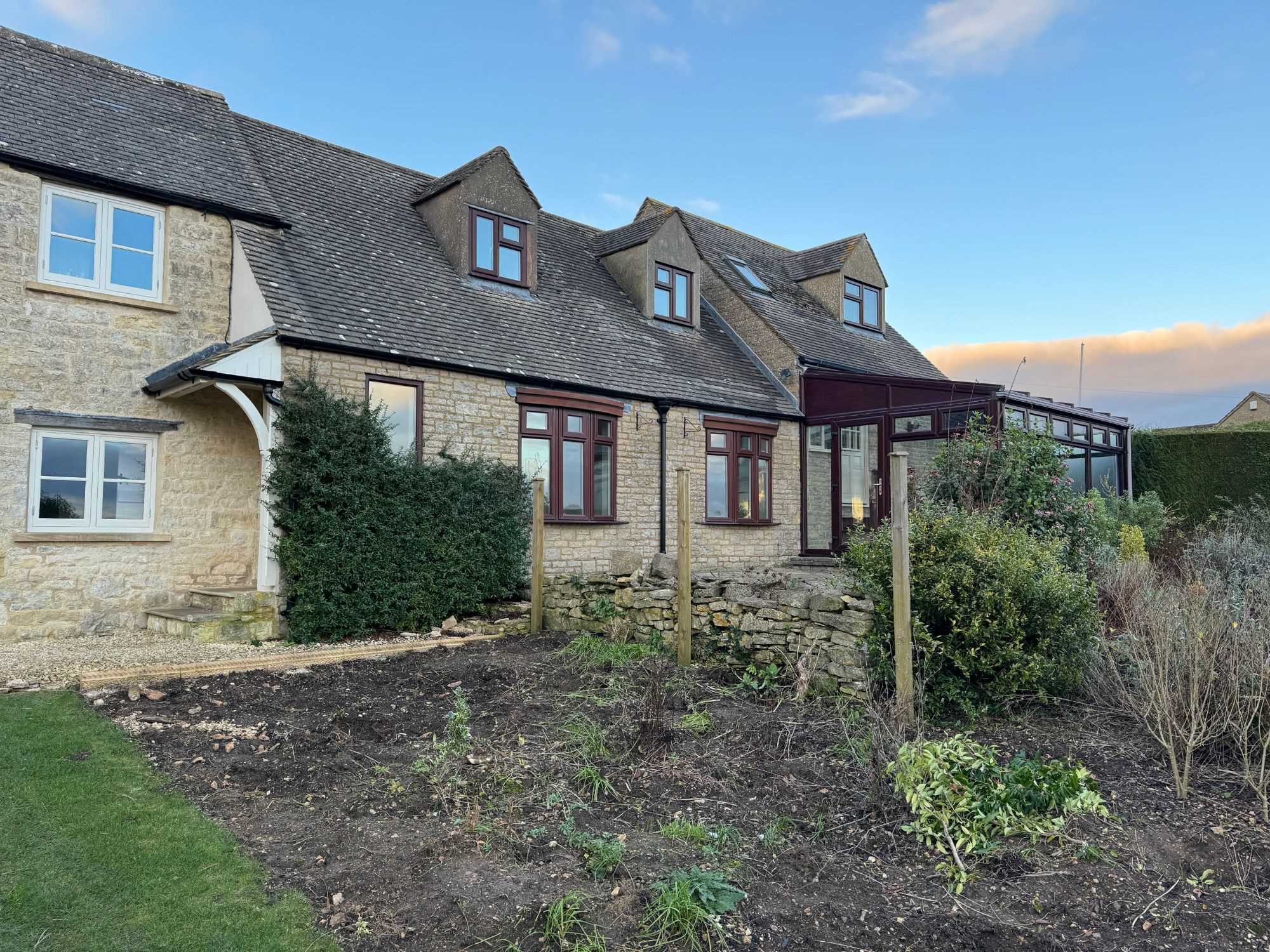
Rear view of existing bungalow
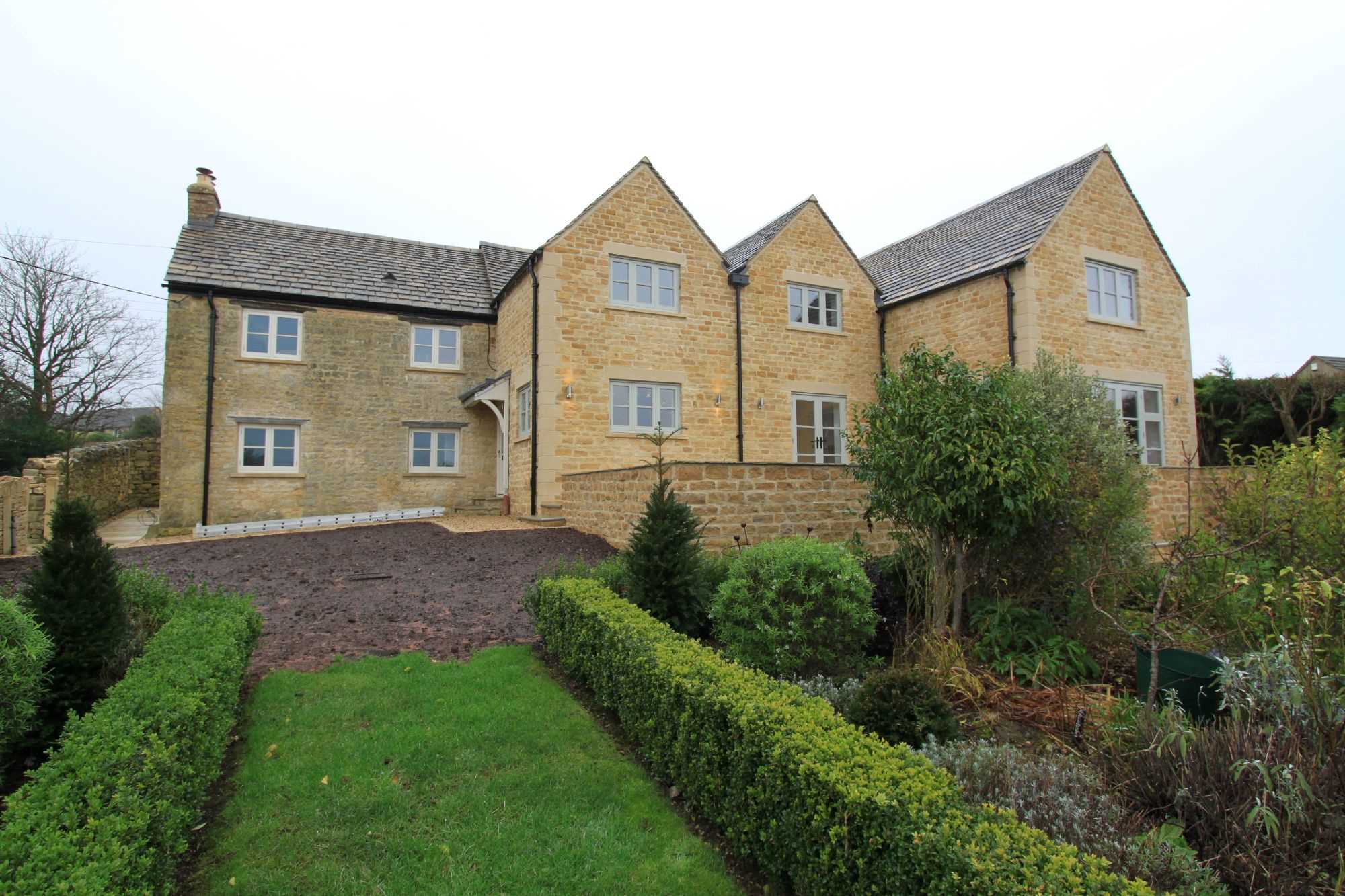
Rear view showing new two storey extension
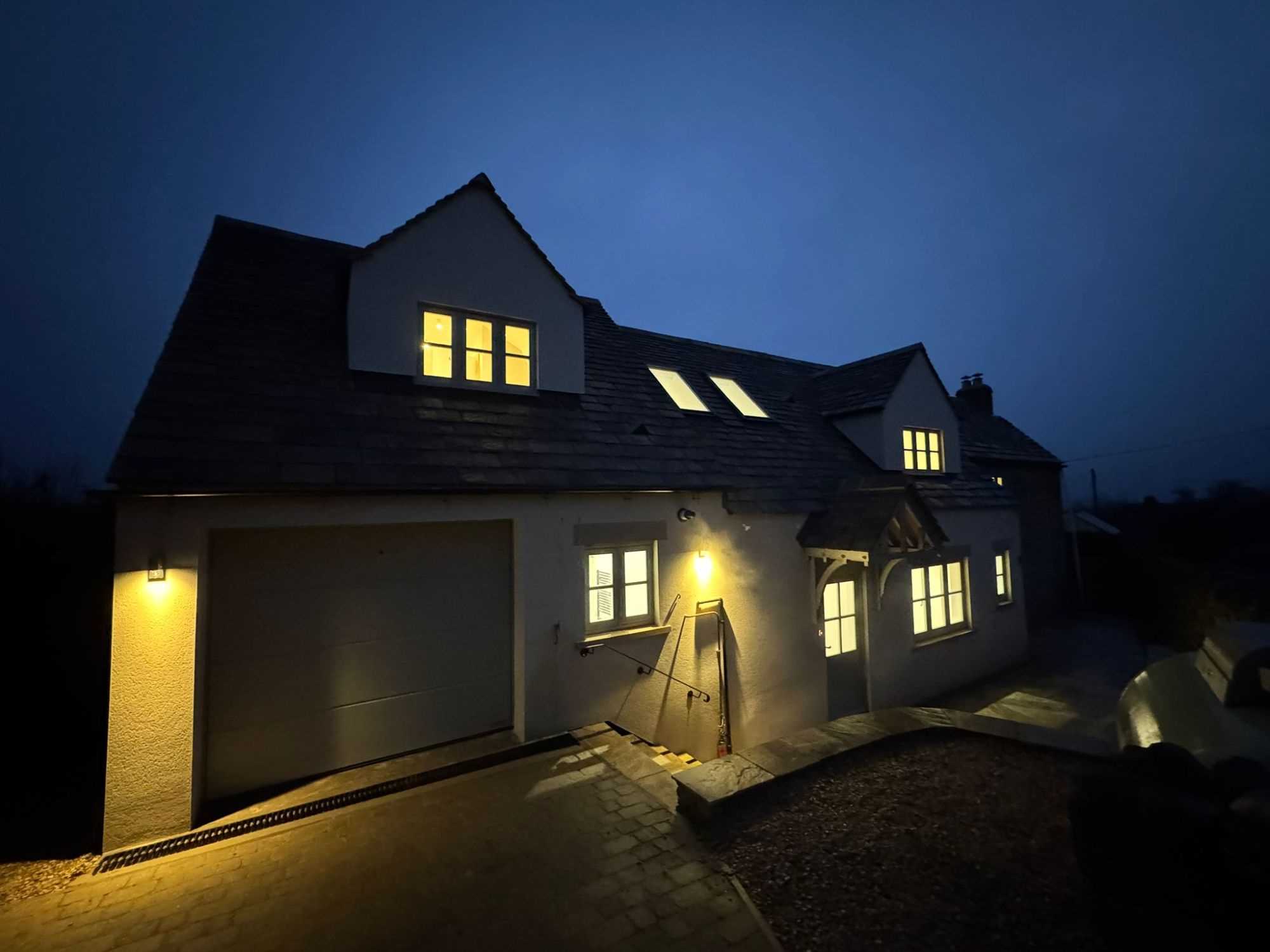
Front view showing finished project lit up at night
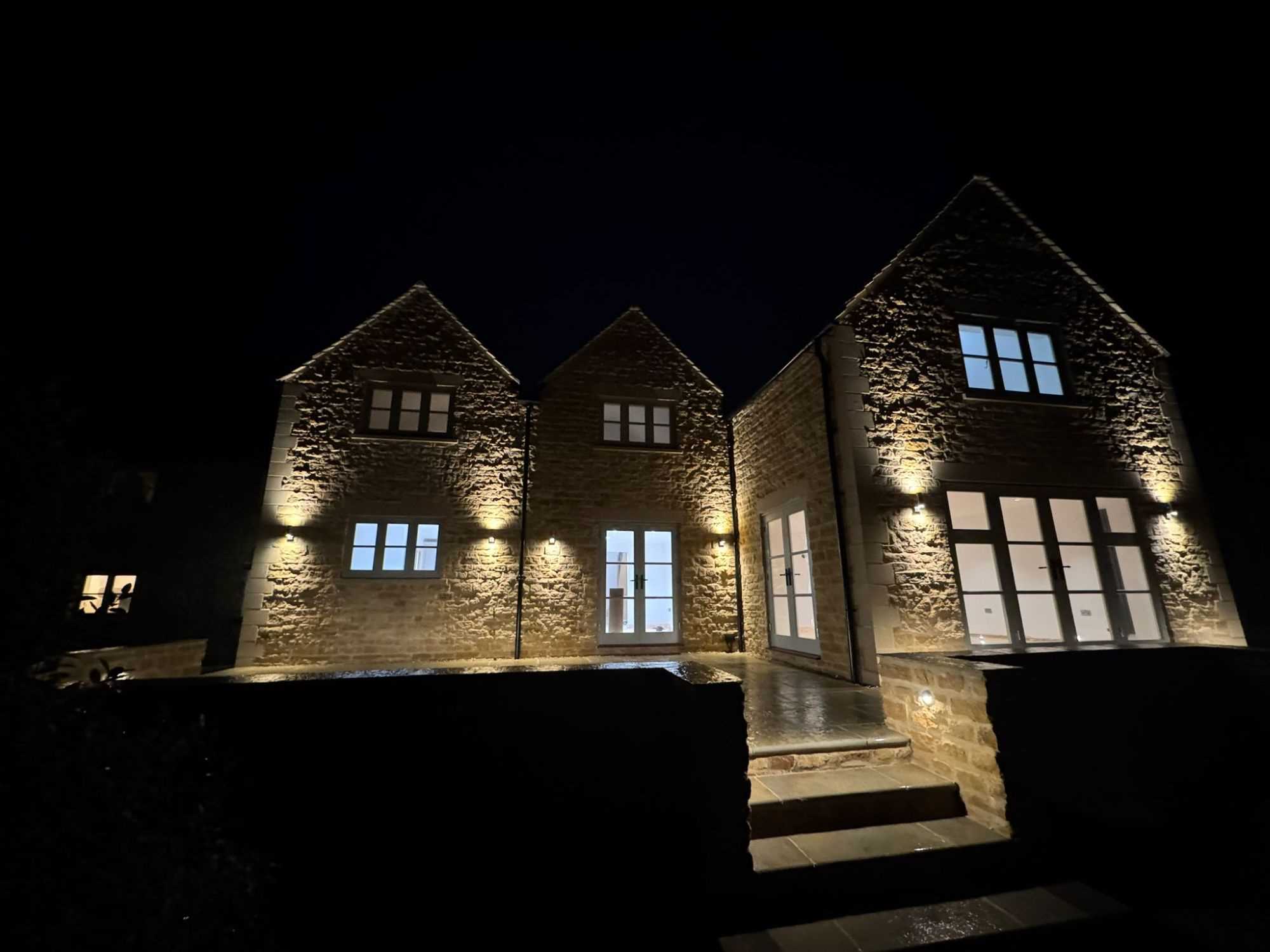
Rear view showing finished project lit up at night
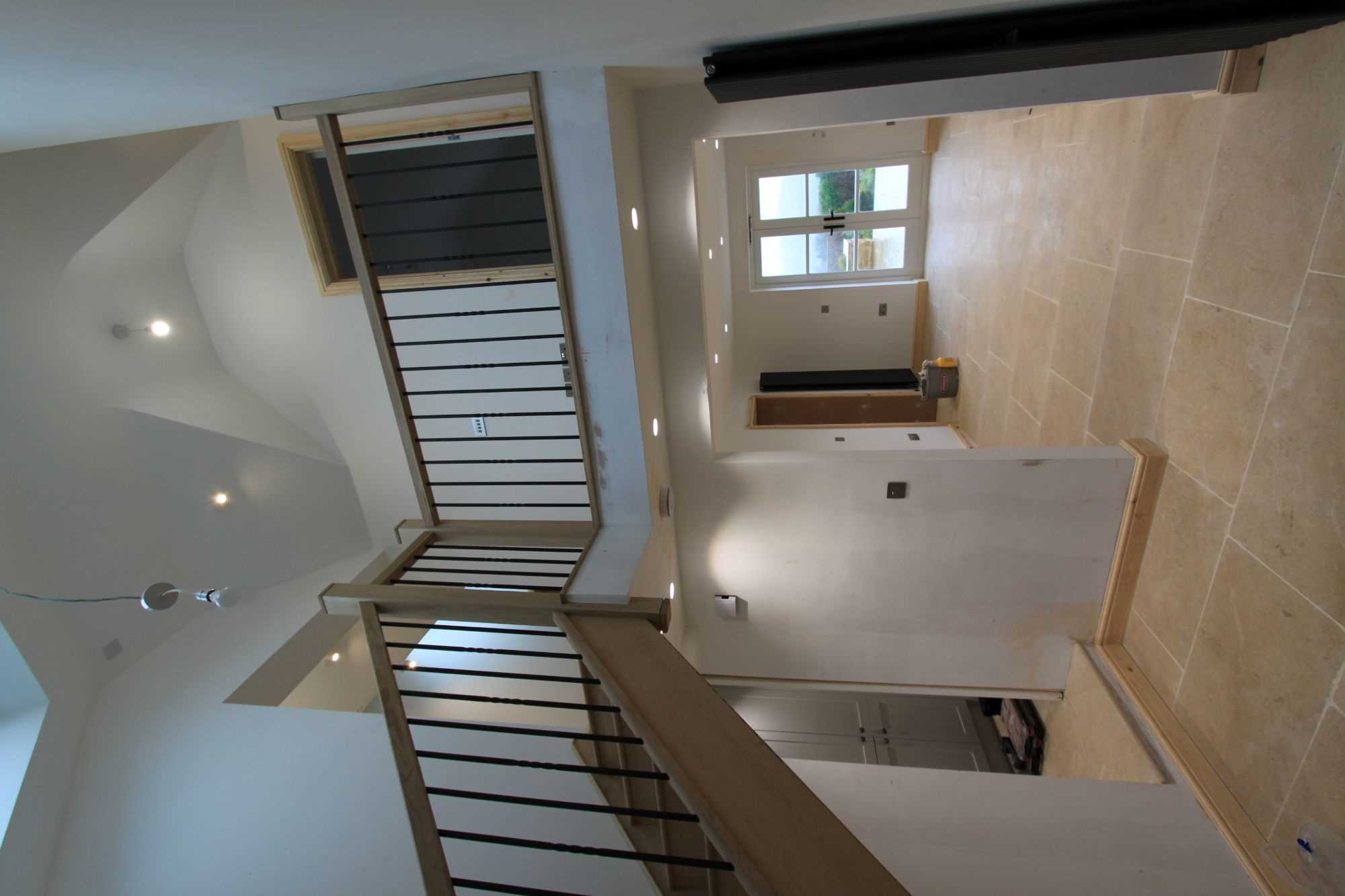
New double height entrance hallway with Oak staircase
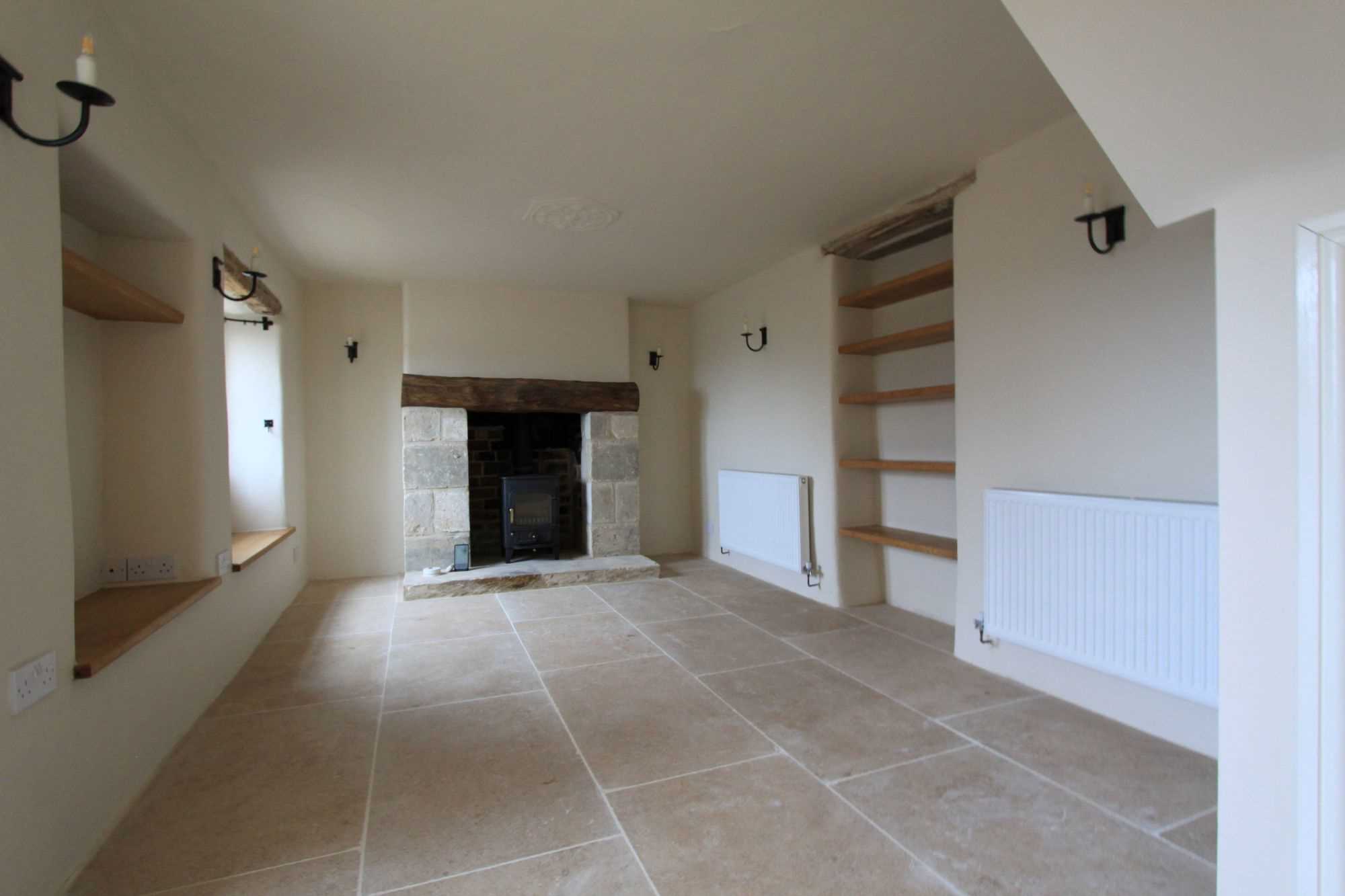
Refurbished snug in the original cottage
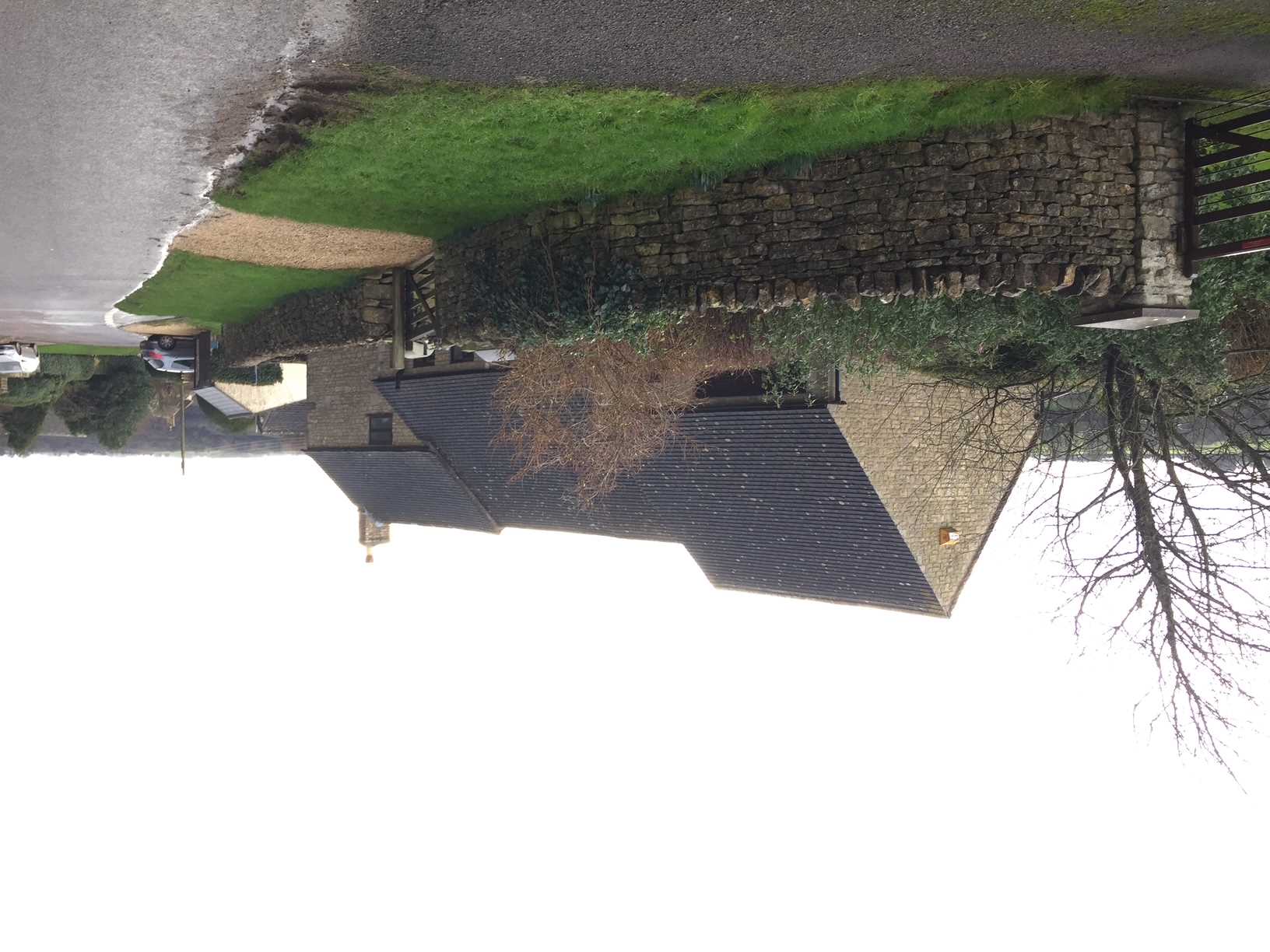
Road view of the original cottage
Previous Architects RIBA stages 0-2 - Lanza Architects
Previous Architects RIBA stages 3-4 - RRA Architects
Photo credit: Sense Architects
SENSE ARCHITECTS
Email: info@sense-architects.co.uk
Mobile: 07810 484780
Landline: 01453 453868
Freshfield, Tobacconist Road,
Minchinhampton, Gloucestershire, GL6 9JJ

