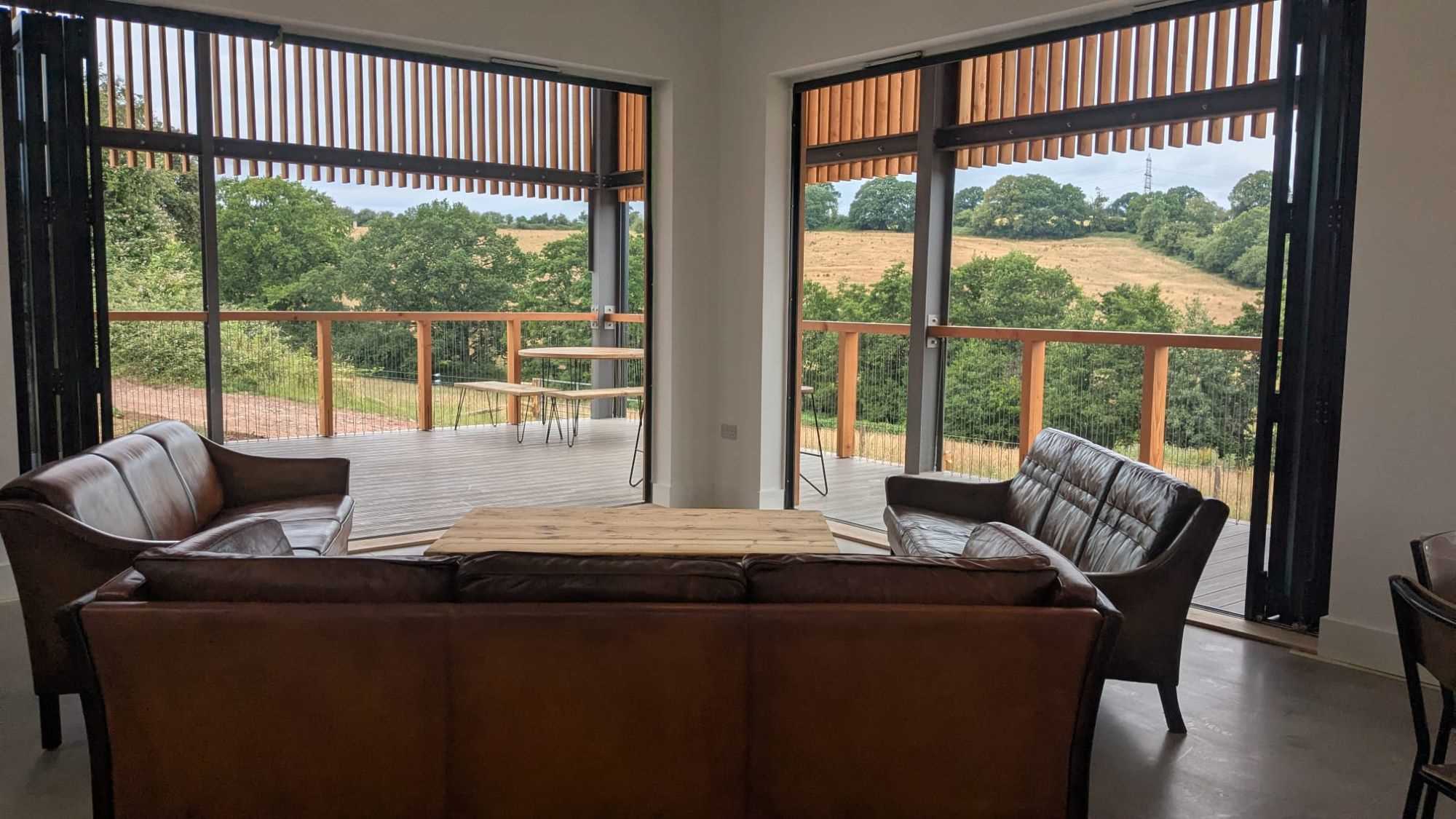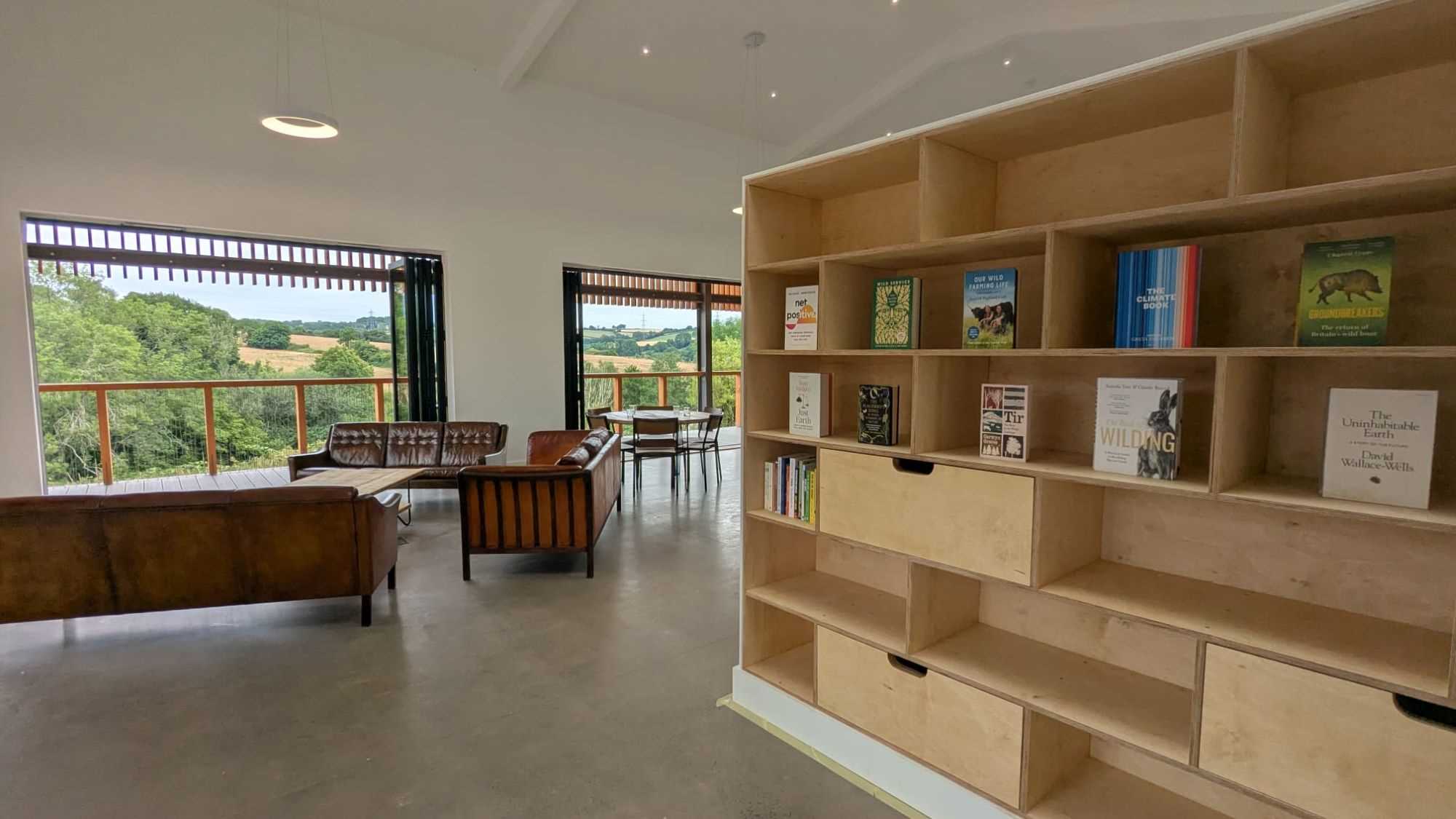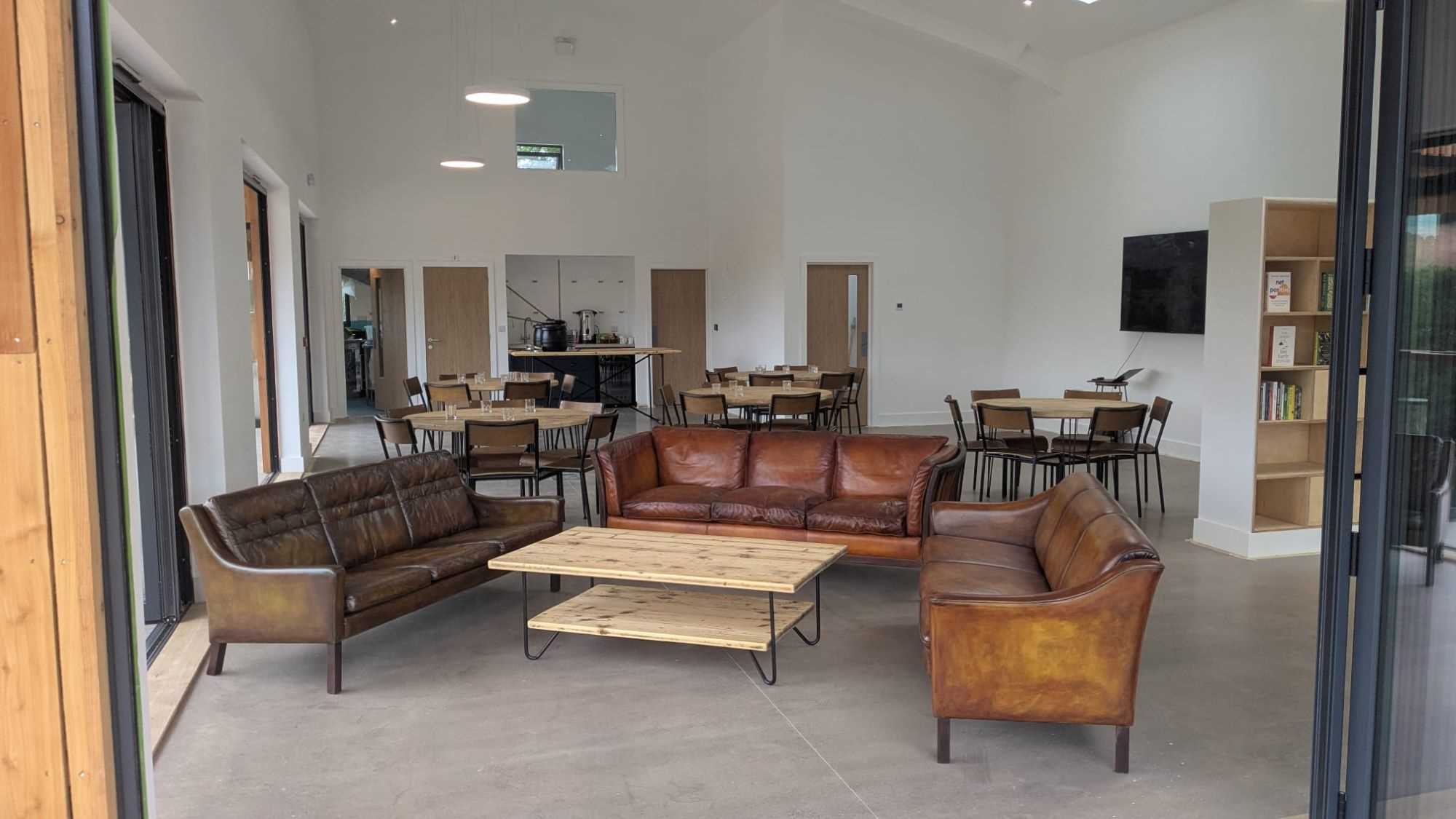Education Centre
Location - Monmouthshire
Project Type - Barn conversion
Project Status - Built
Project Role - Architect & Principal Designer; RIBA stage 0 - 6
The Grange Project is an 80-acre rewilding initiative in rural Monmouthshire, established in 2023. Their mission is to harness the power of wilder nature to educate, inspire, and connect people—whether through immersive away days or engaging social media storytelling.
Once an arable farm, the land is now being returned to nature through rewilding. By stepping back and allowing natural processes to lead the way, we’re helping biodiversity flourish and restoring vital ecosystems.
To support this work, Sense Architects have transformed a dilapidated steel-framed barn into a vibrant education centre. This new hub offers a welcoming meeting space for visiting groups, as well as facilities for guests staying in the eco-pods across the site. Designed with nature in mind, the building makes the most of its central position, with panoramic views, abundant natural light, and fresh ventilation—creating a calm, inspiring environment at the heart of the project.
Grange Project
The original agricultural barn before the construction works started on site
External view of the new education centre set at the heart of the rewilding site
External night view showing the sensitive low level lighting
External night view showing the sensitive low level lighting

Internal view looking out across the rewilding site

Internal view of the main meeting room showing the bespoke furniture

Internal view of the main meeting room
Photo credit: Grange Project & Sense Architects
SENSE ARCHITECTS
Email: info@sense-architects.co.uk
Mobile: 07810 484780
Landline: 01453 453868
Freshfield, Tobacconist Road,
Minchinhampton, Gloucestershire, GL6 9JJ

