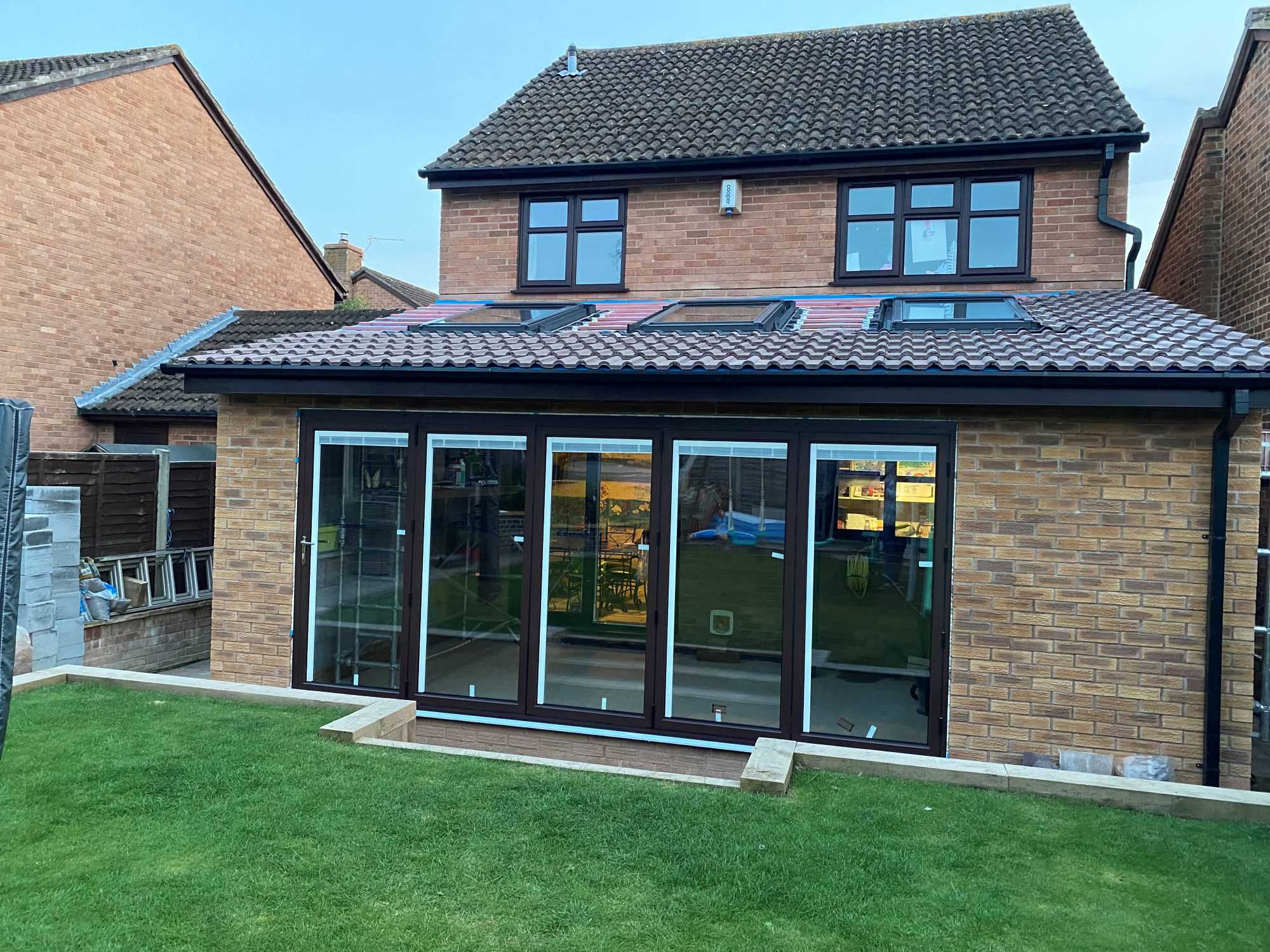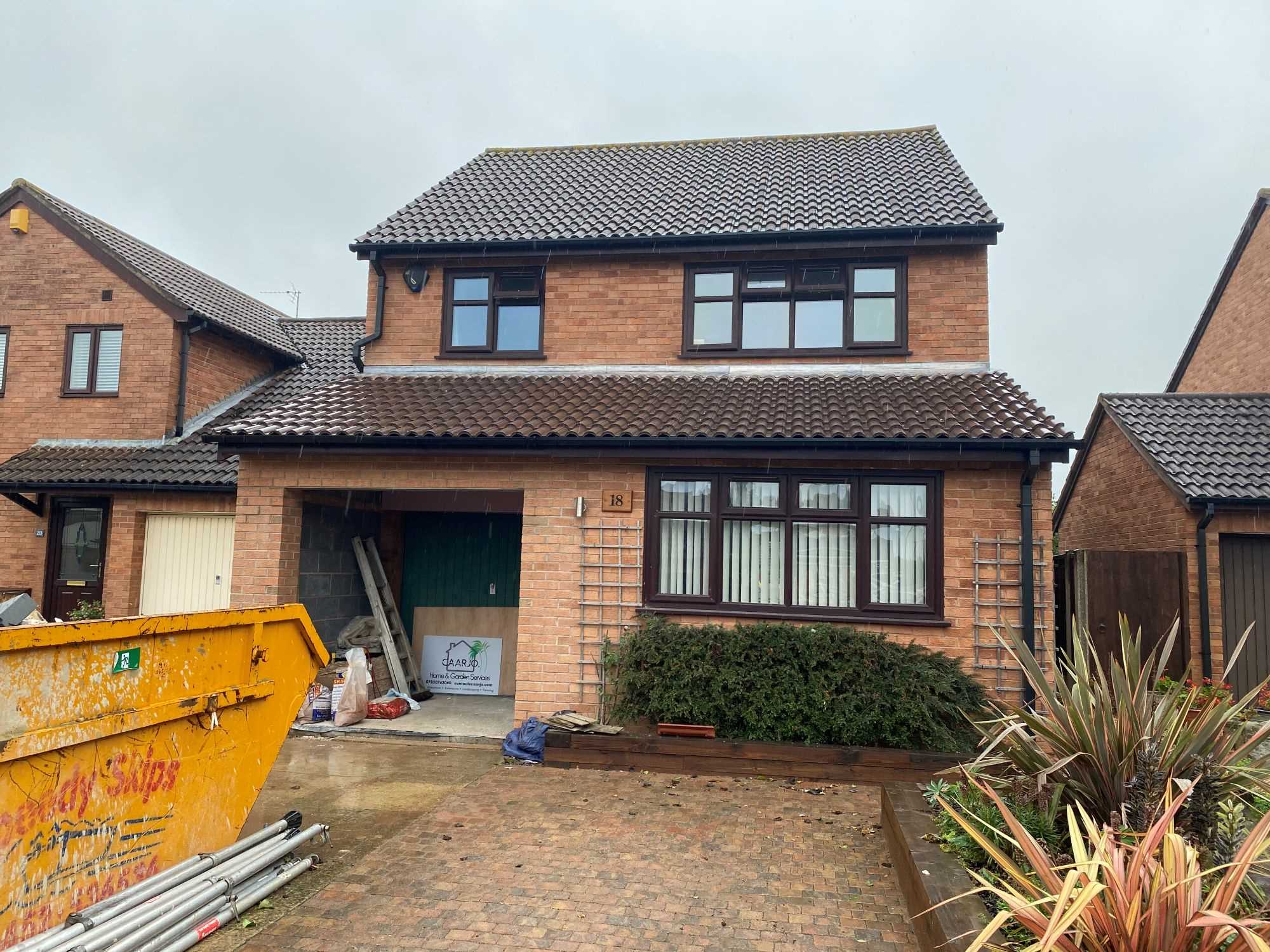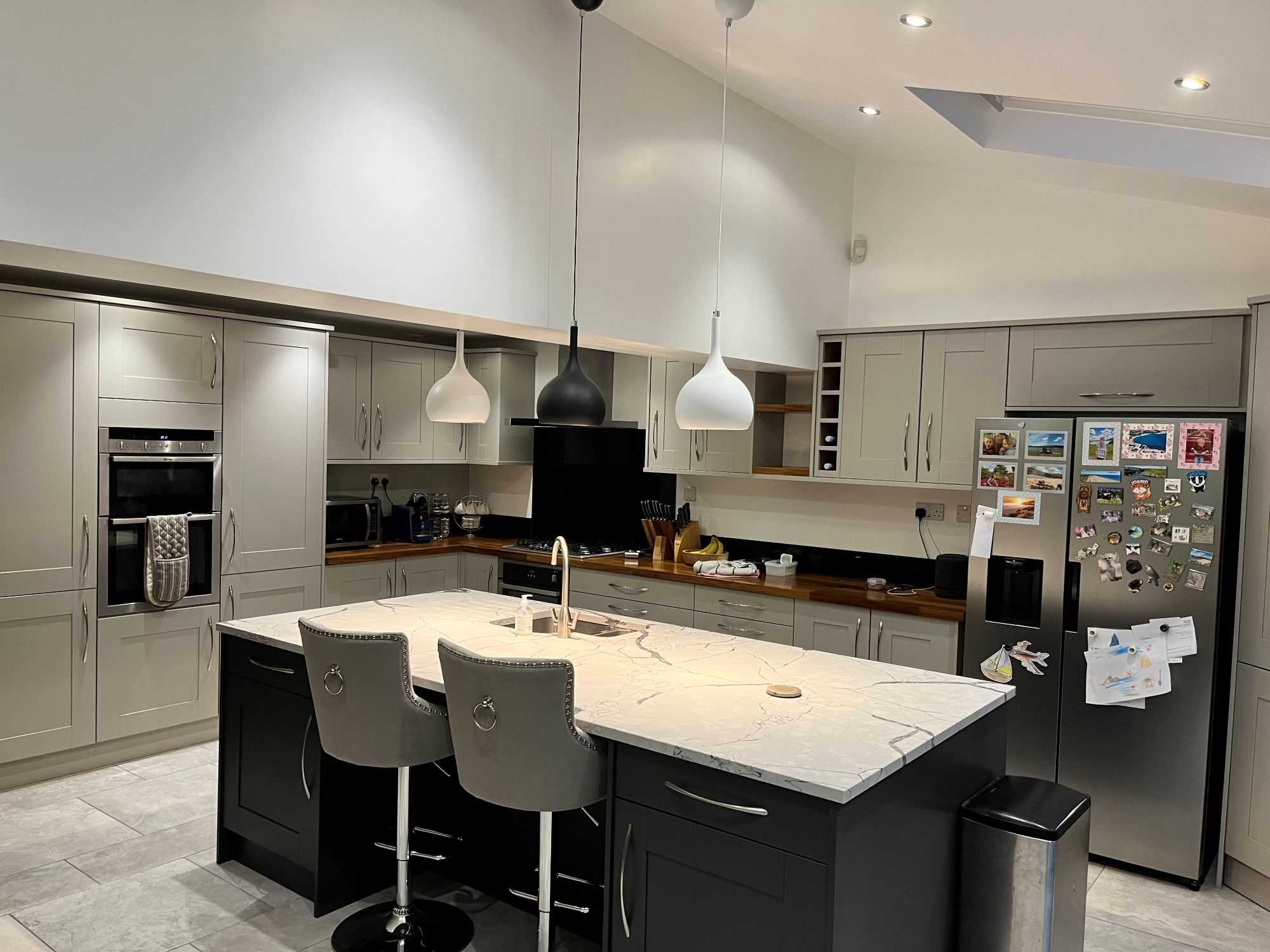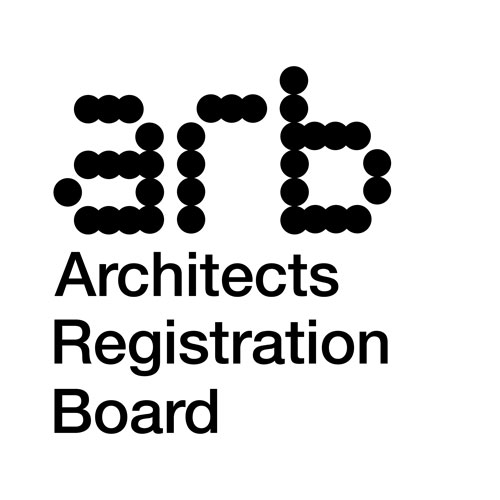Gloucester Extension & Remodel
Location - Hucclecote, Gloucester
Project Type - Extension and remodel of existing dwelling
Project Status - Built
Project Role - Architect & Principal Designer; RIBA stages 0 - 4

To accommodate a growing family, we were commissioned to remodel and extend this three-bedroom detached home. A rear extension was added to create an open-plan, multifunctional space that blends the kitchen and dining areas seamlessly. The bi-fold doors, which span the full width of the extension, provide a direct connection to the garden, enhancing the living space and promoting a natural flow between indoors and outdoors.
The integrated garage was extended to the front, allowing for the creation of a central utility room, while also preserving valuable storage space. This thoughtful redesign maximizes both functionality and comfort for the family.

Front elevation during construction

Internal view of the completed rear extension
View of front elevation before extension
View of rear elevation before extension
Photo credit: Sense Architects
SENSE ARCHITECTS
Email: info@sense-architects.co.uk
Mobile: 07810 484780
Landline: 01453 453868
Freshfield, Tobacconist Road,
Minchinhampton, Gloucestershire, GL6 9JJ

