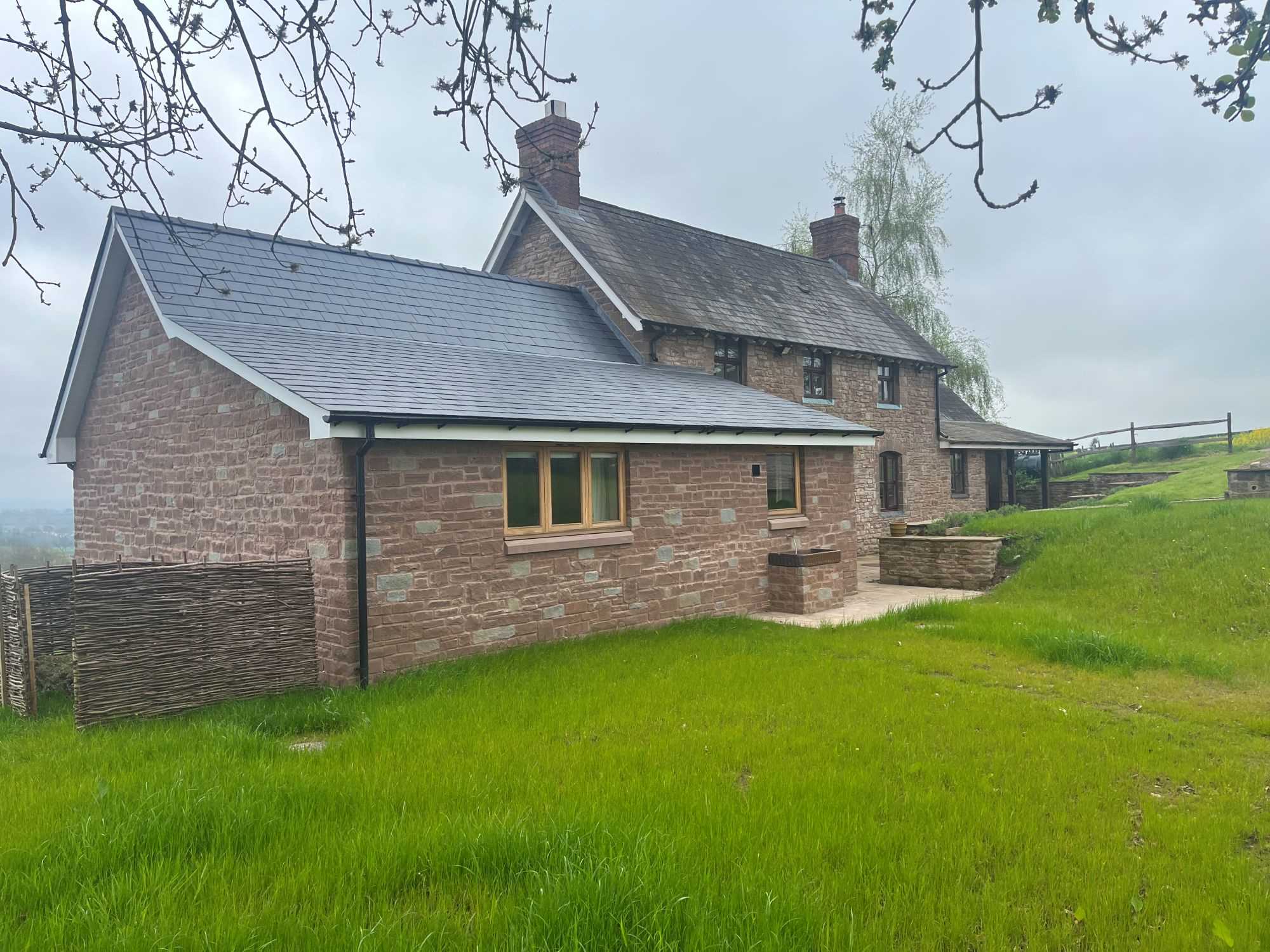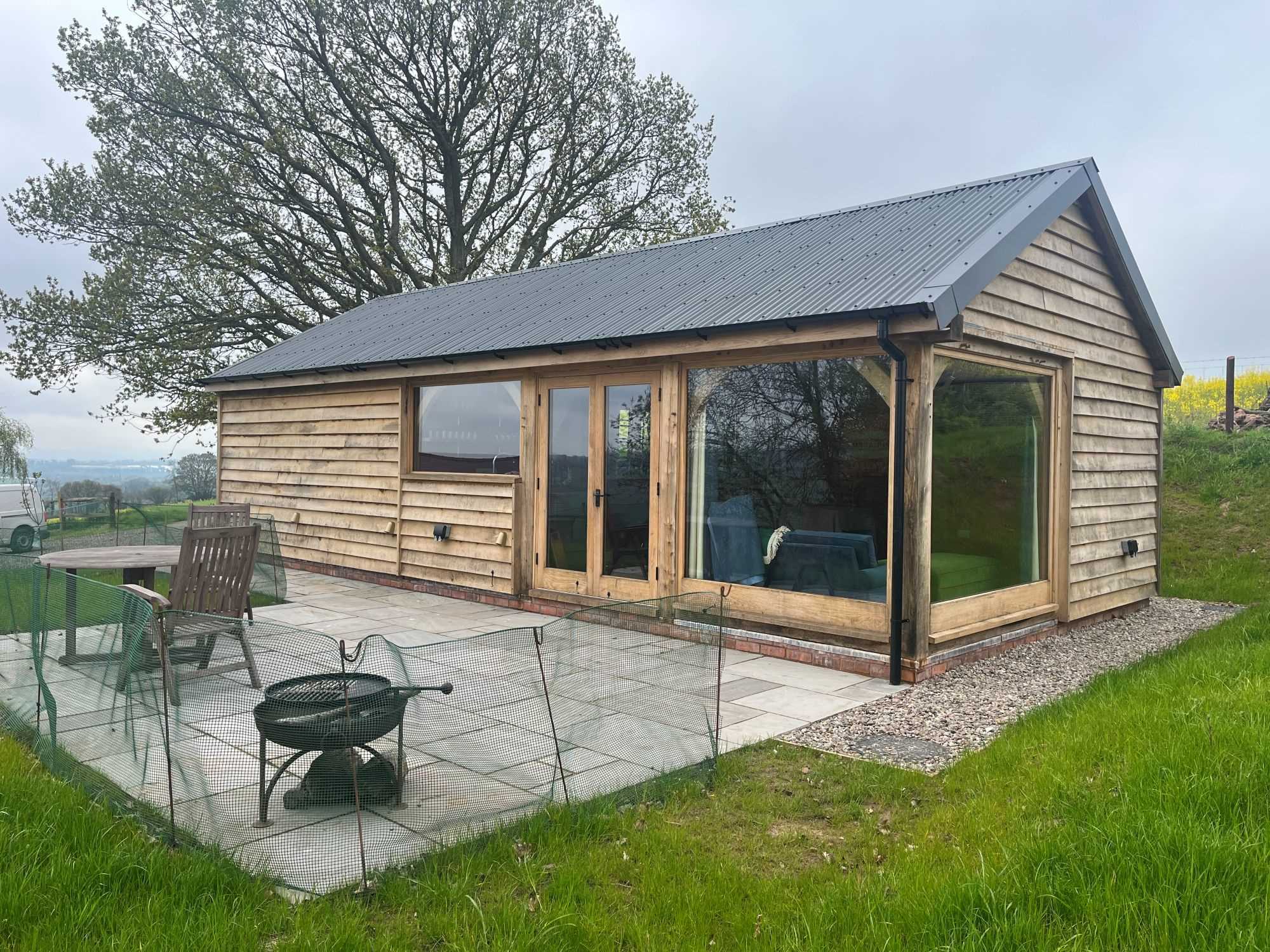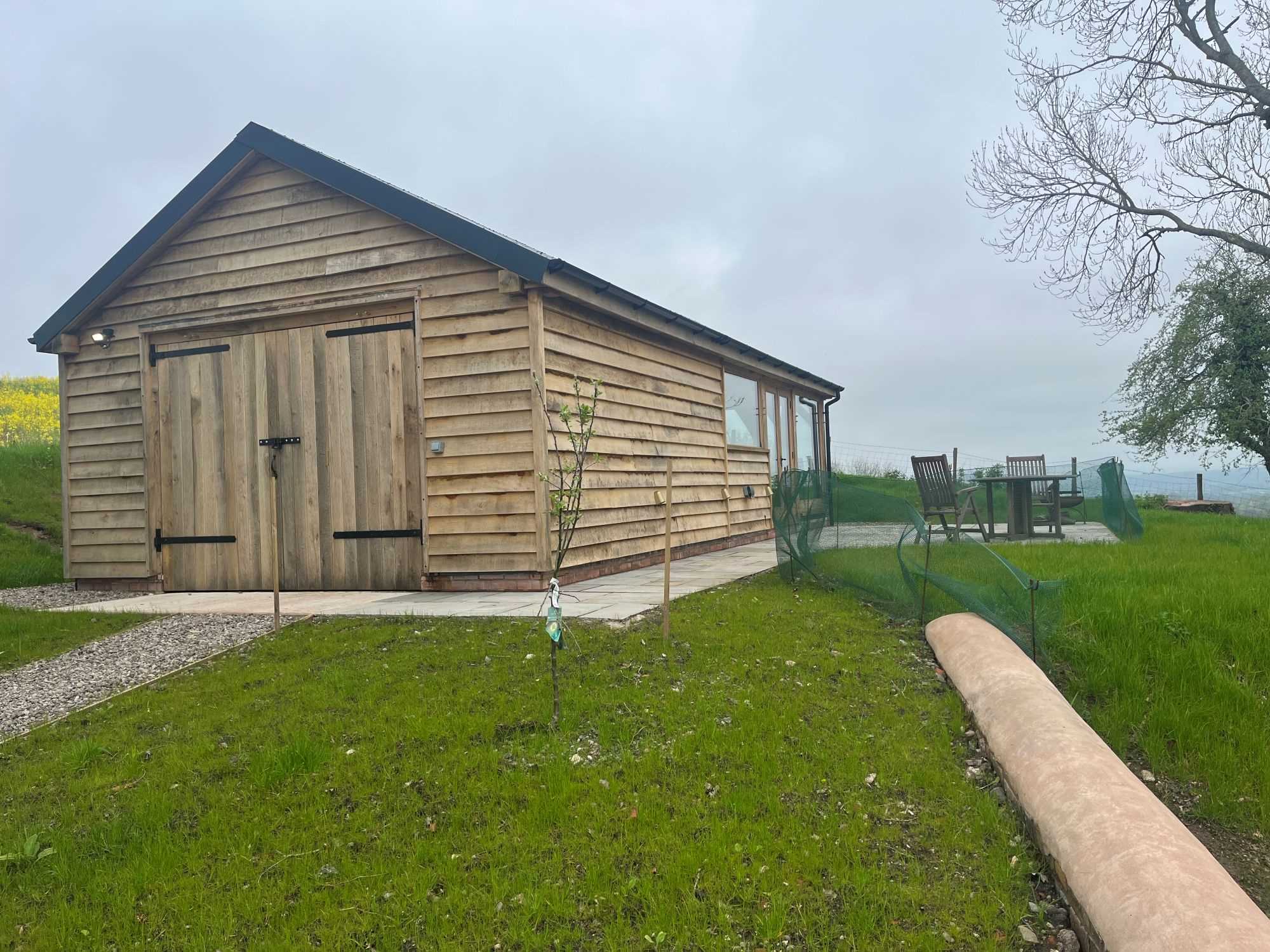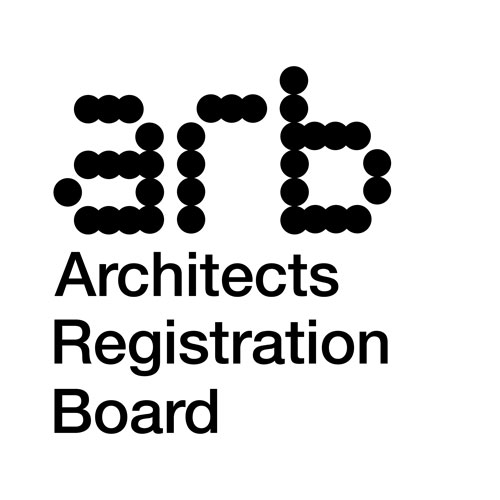Hilltop Residential Extension – Bespoke Extension Design in Herefordshire
Location - Herefordshire
Project Type - Extension to existing dwelling
Project Status - Built
Project Role - Architect & Principal Designer; RIBA stage 0 - 4

Located on a hilltop site in Herefordshire, this bespoke residential extension by Sense Architects adds significant living space and functionality to an existing home. As home extension architects serving Herefordshire and the bordering Cotswolds, we were tasked with enlarging the dwelling to create additional bedrooms, improve flows, and enhance the connection to its rural setting. The client also wanted to add a separate garage and guest annex.
Project Brief
The client required two extra bedrooms, a shared bathroom, and a functional boot room, while preserving the existing building’s charm and views. Key objectives included maximizing natural light, respecting local context, and creating comfortable and usable family space.
Design Approach & Architectural Solution
We extended the building footprint to provide the two new bedrooms, sited to catch natural light and views, while configuring the shared bathroom and boot room adjacent to existing circulation. Materials and proportions were chosen to blend with the local vernacular in Herefordshire, with careful attention to scale and rooflines so the extension complements rather than dominates.
Materials & Contextual Sensitivity
Using locally-appropriate materials, matching roof slopes, and sympathetic detailing, the design seeks to harmonize with the hilltop countryside. We focused on durability and low maintenance finishes, taking into account the environmental exposure typical of elevated sites in Herefordshire.
Outcome & Living Quality
The completed extension delivers enhanced accommodation: bedrooms with better outlooks, practical room layout, and improved daily convenience via the boot room. The design enhances indoor comfort, connects well with the external environment, and respects the local character of the area. This project showcases our ability to deliver high quality home extensions in rural Herefordshire.
If you’re considering extending your home in Herefordshire or the Cotswolds, reach out to Sense Architects to explore your ideas.

New timber framed garage and annex which enjoys panoramic views

New timber framed garage and annex reflecting the agricultural style of the area
Photo credit: Prosser & Tippins Builders
SENSE ARCHITECTS
Email: info@sense-architects.co.uk
Mobile: 07810 484780
Landline: 01453 453868
Freshfield, Tobacconist Road,
Minchinhampton, Gloucestershire, GL6 9JJ

