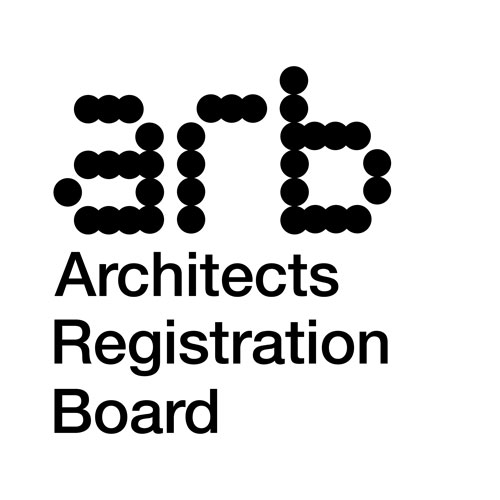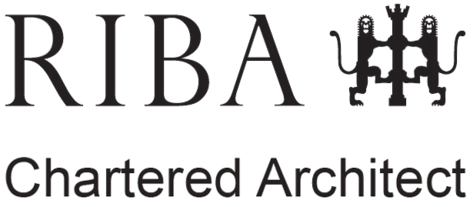Listed Barn Conversion
Location - Herefordshire
Project Type - Grade II Listed Barn Refurbishment & Conversion
Project Status - Built
Project Role - Architect & Principal Designer; RIBA stages 0-6
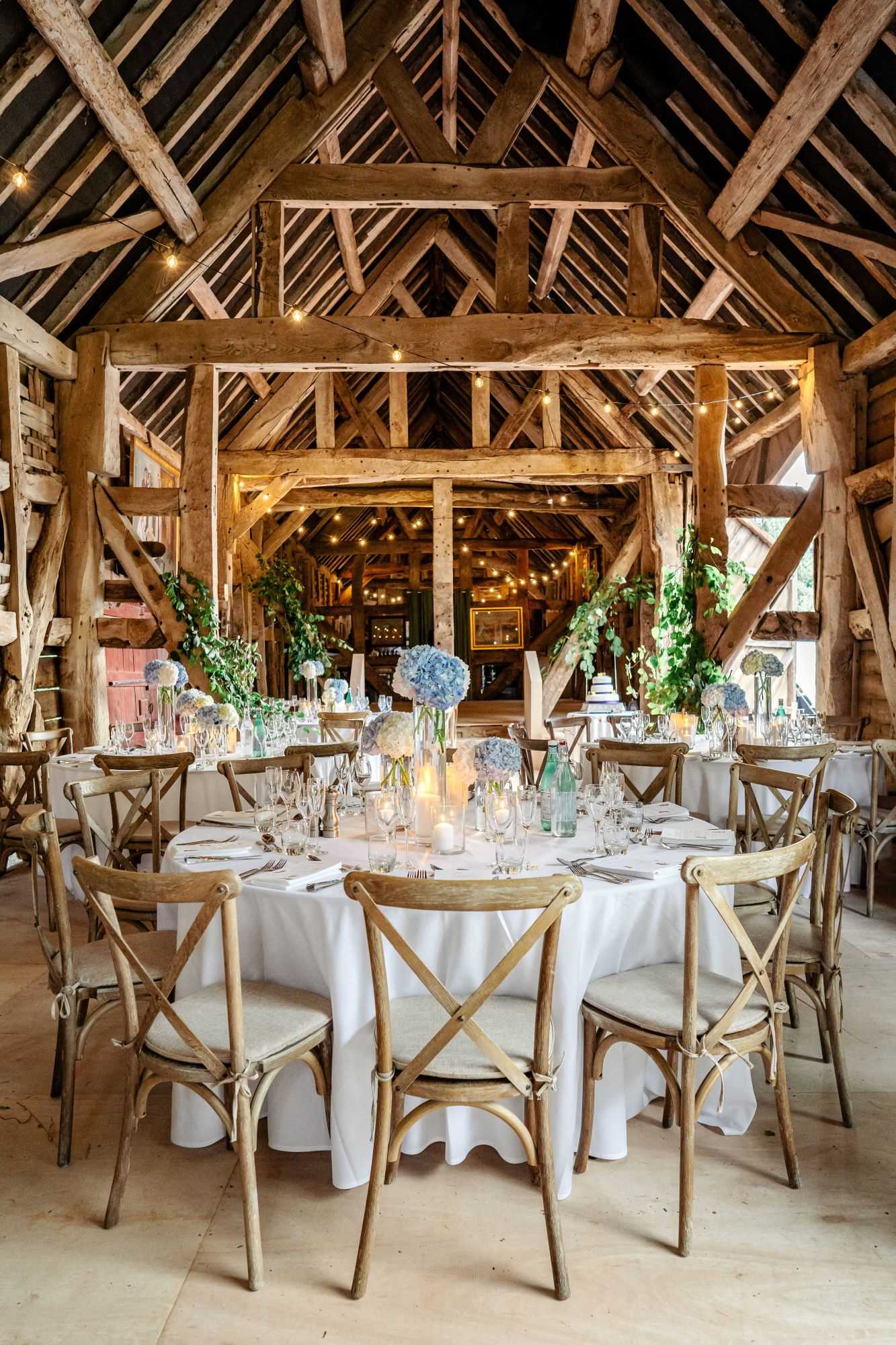
Set among the foothills of the Malverns, this Grade II listed barn is part of an historic farmstead, which also includes the main farmhouse and a cow shed which are also both listed. The barn was in a poor condition, with a leaking roof and deteriorating stone plinth around the base of the building and the timber frame was rotting and failing in numerous locations. Work to the building was further complicated by the presence of bats, Great Crested Newts and Barn Owls.
The client’s brief was to restore the barn and give it a new lease of life. The barn was no longer being used for its original agricultural purpose and the clients wanted to create a space to showcase the barn and that could be used as a private entertainment space. A tight deadline was set, as the barn was to be used for the clients wedding celebrations.
Following a detailed survey of the timber frame and agreement of required repair works with the Conservation Officer we obtained Listed Building Consent, which allowed us to carefully repair the timber frame, replacing sections of rotten timber and sensitively repairing failed joints. The failed roof coverings were replaced and external cladding repaired and replaced to make the building weathertight. The timber frame was temporarily propped allowing the stone plinth to be reconstructed around the perimeter of the building. Modern interventions included the insertion of a new floating floor which is completely independent of the historic timber frame and the addition of conservation rooflights to improve the natural lighting of the barn.
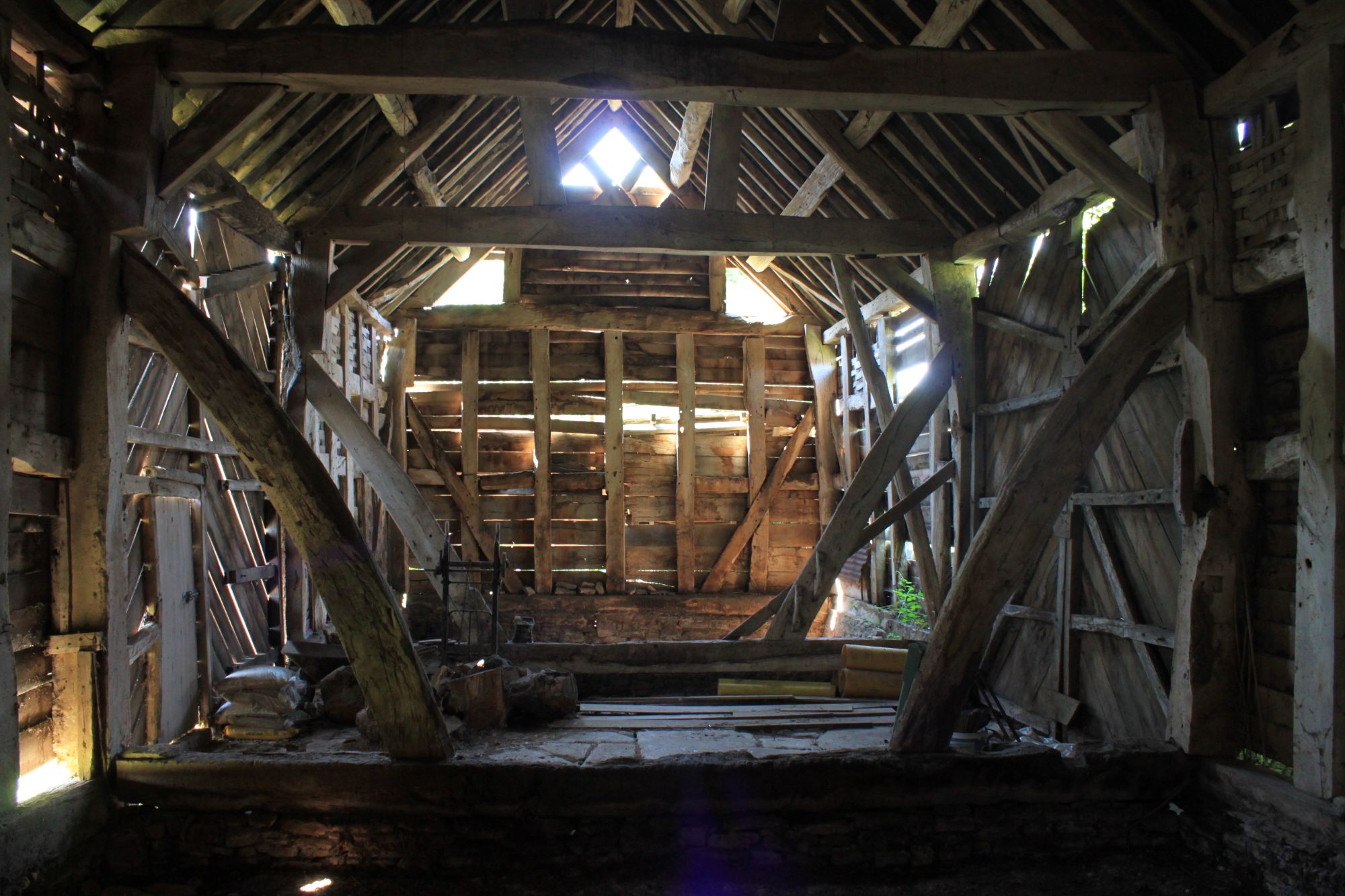
Internal view of the dilapidated timber framed barn prior to the repair works
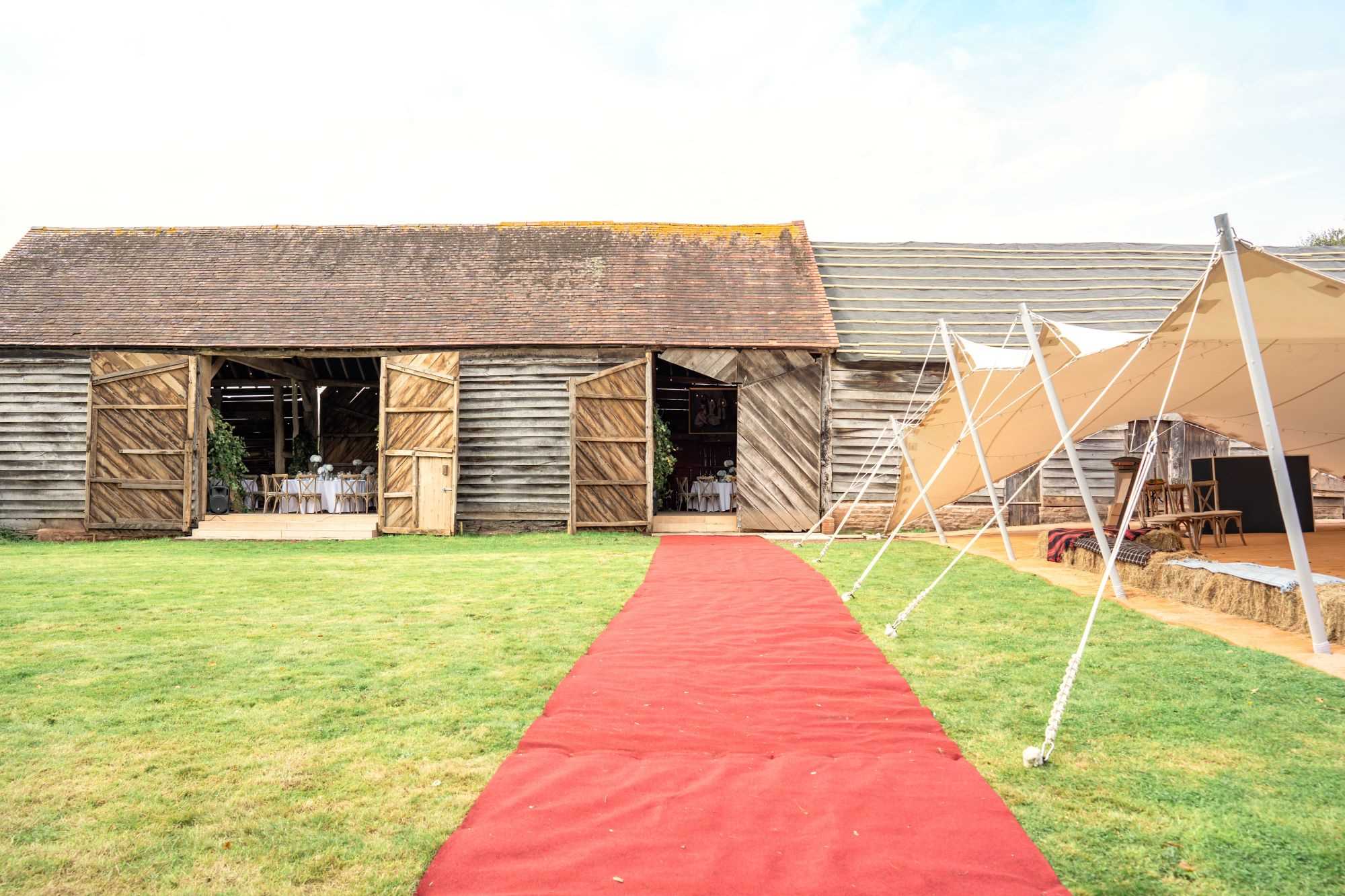
External view of the barn ready for the wedding party arrival
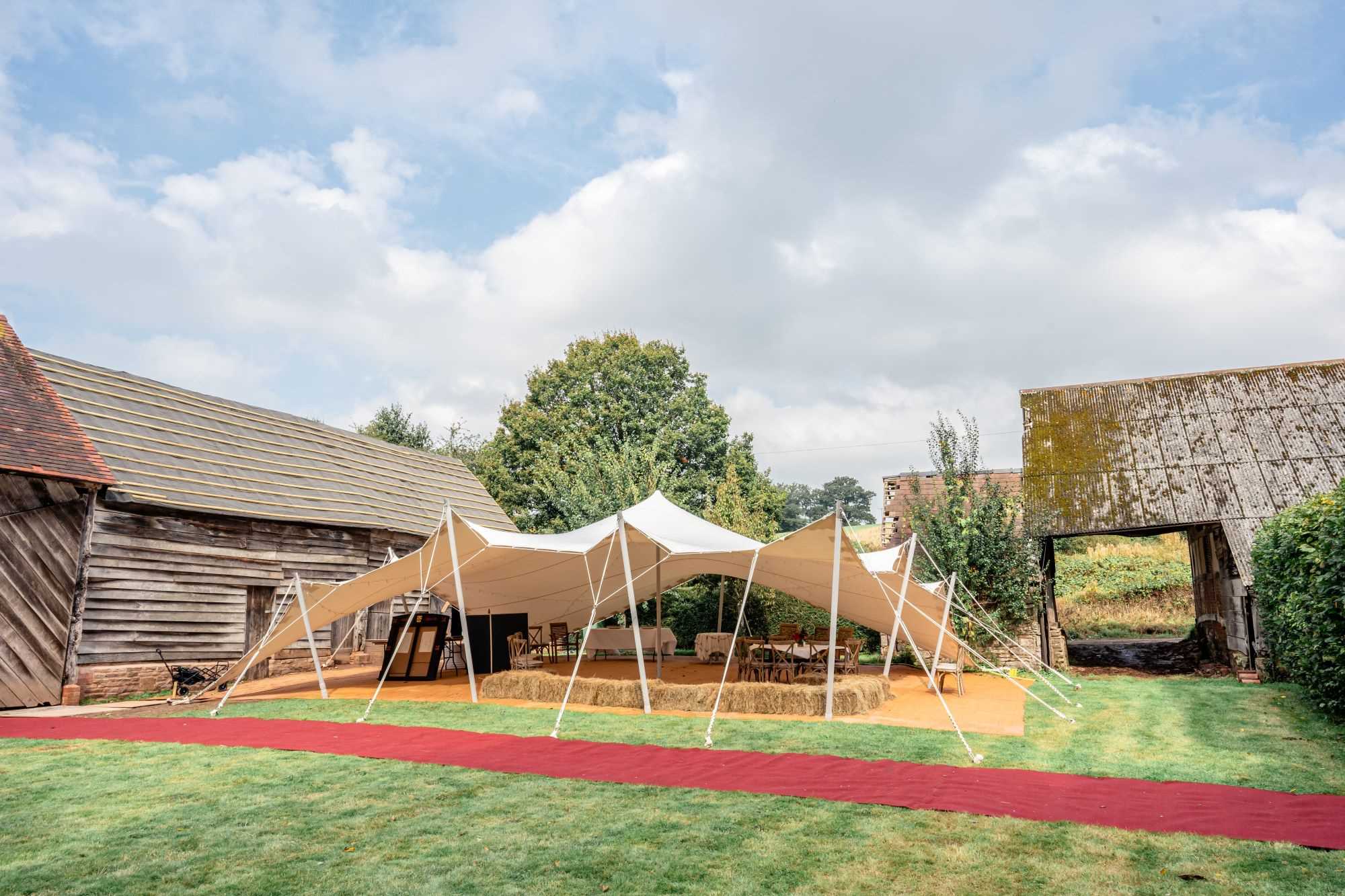
External view with additional marquee on the south lawn
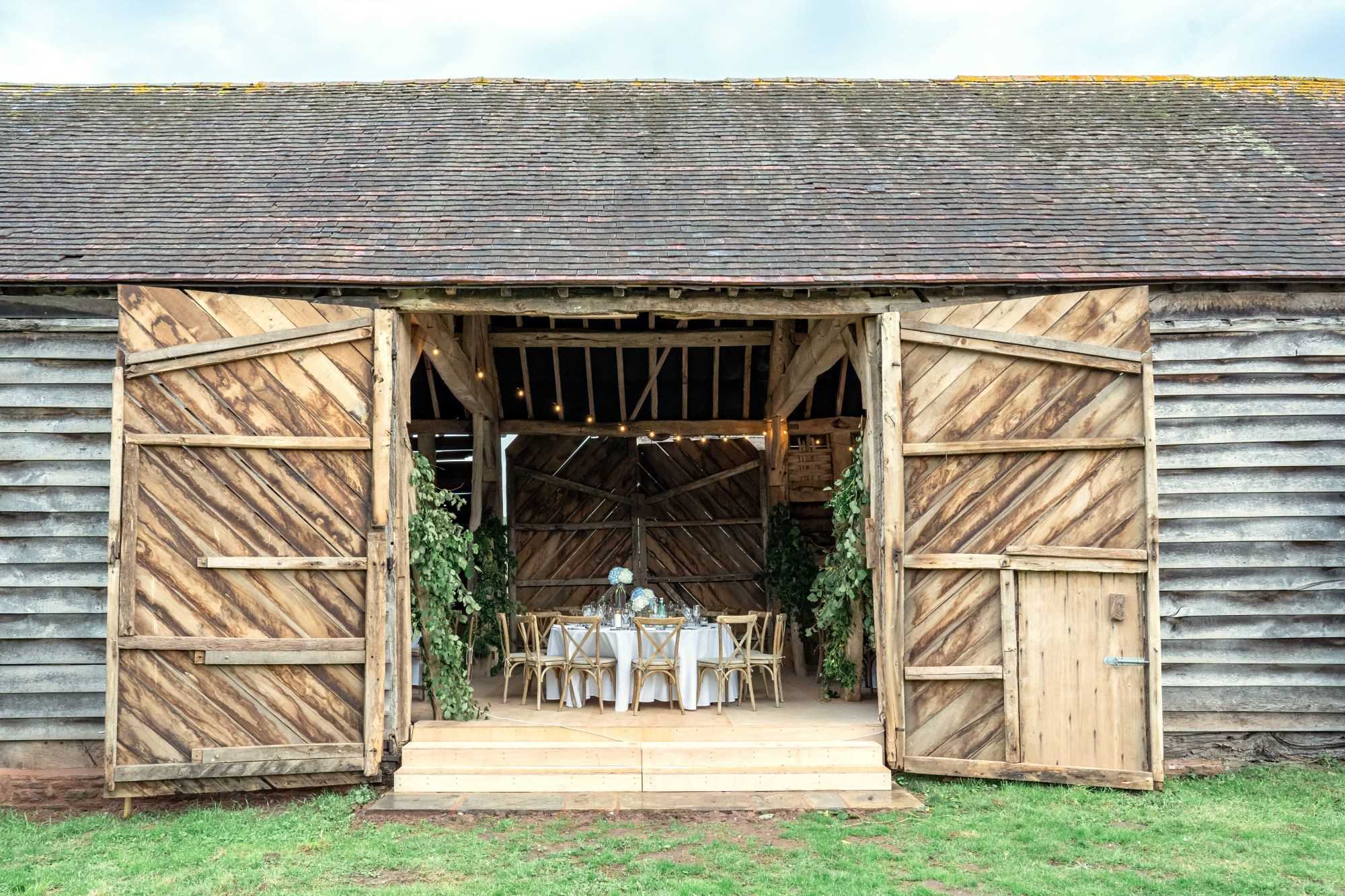
Barn entrance with new floating floor
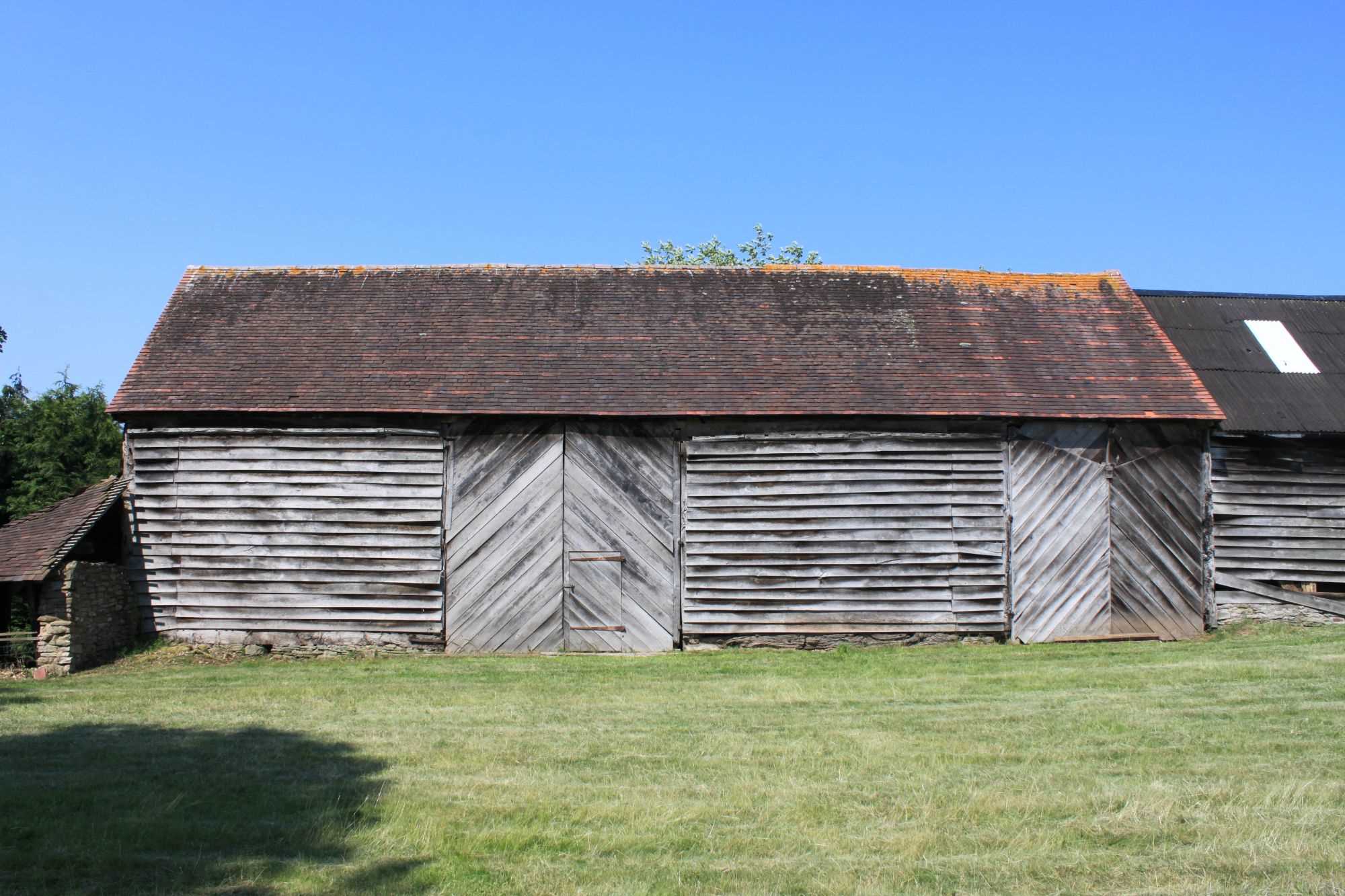
External view of the barn prior to the restoration works
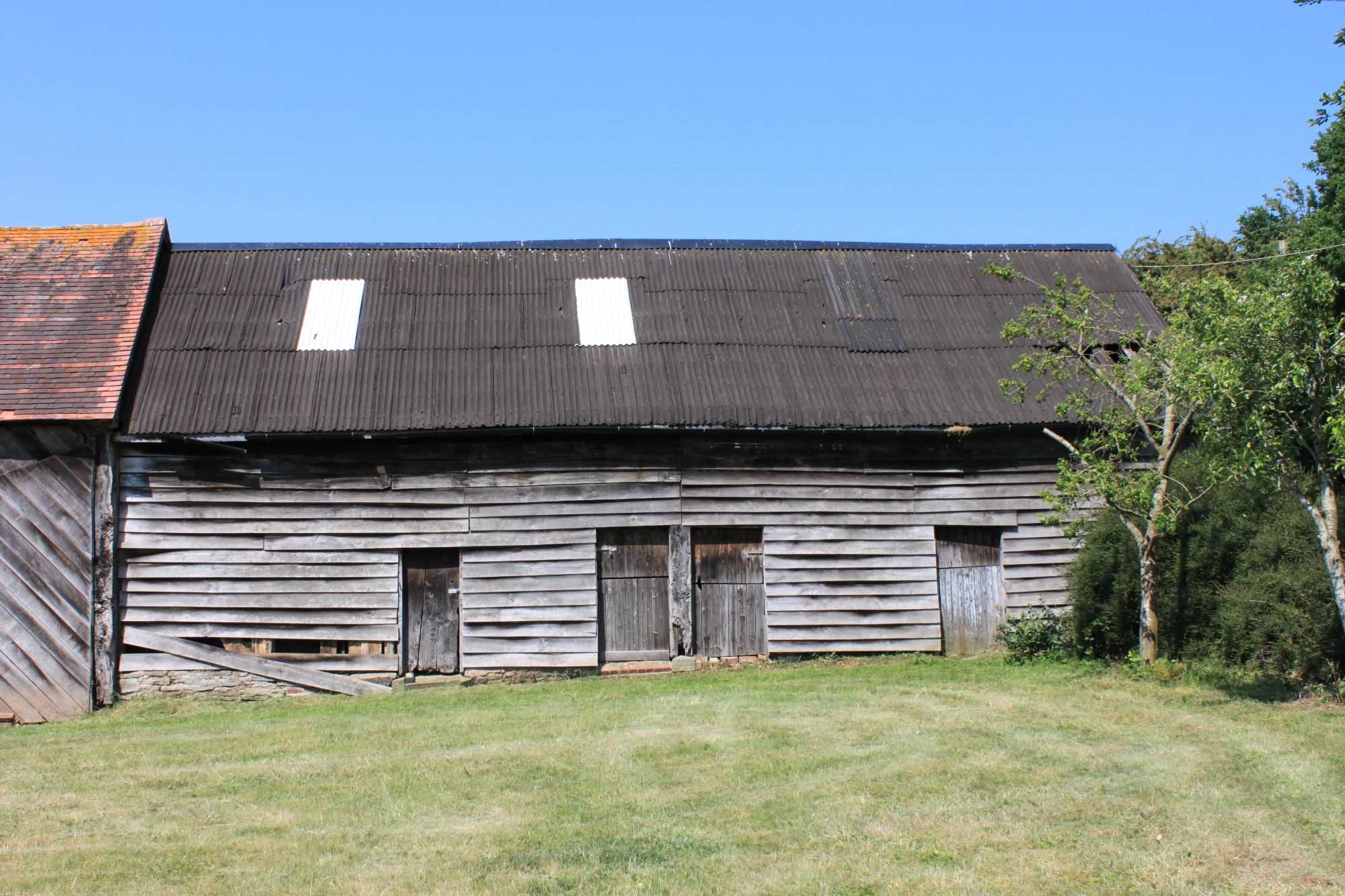
External view of the barn prior to the restoration works
Photo credit: Sense Architects
SENSE ARCHITECTS
Email: info@sense-architects.co.uk
Mobile: 07810 484780
Landline: 01453 453868
Freshfield, Tobacconist Road,
Minchinhampton, Gloucestershire, GL6 9JJ
