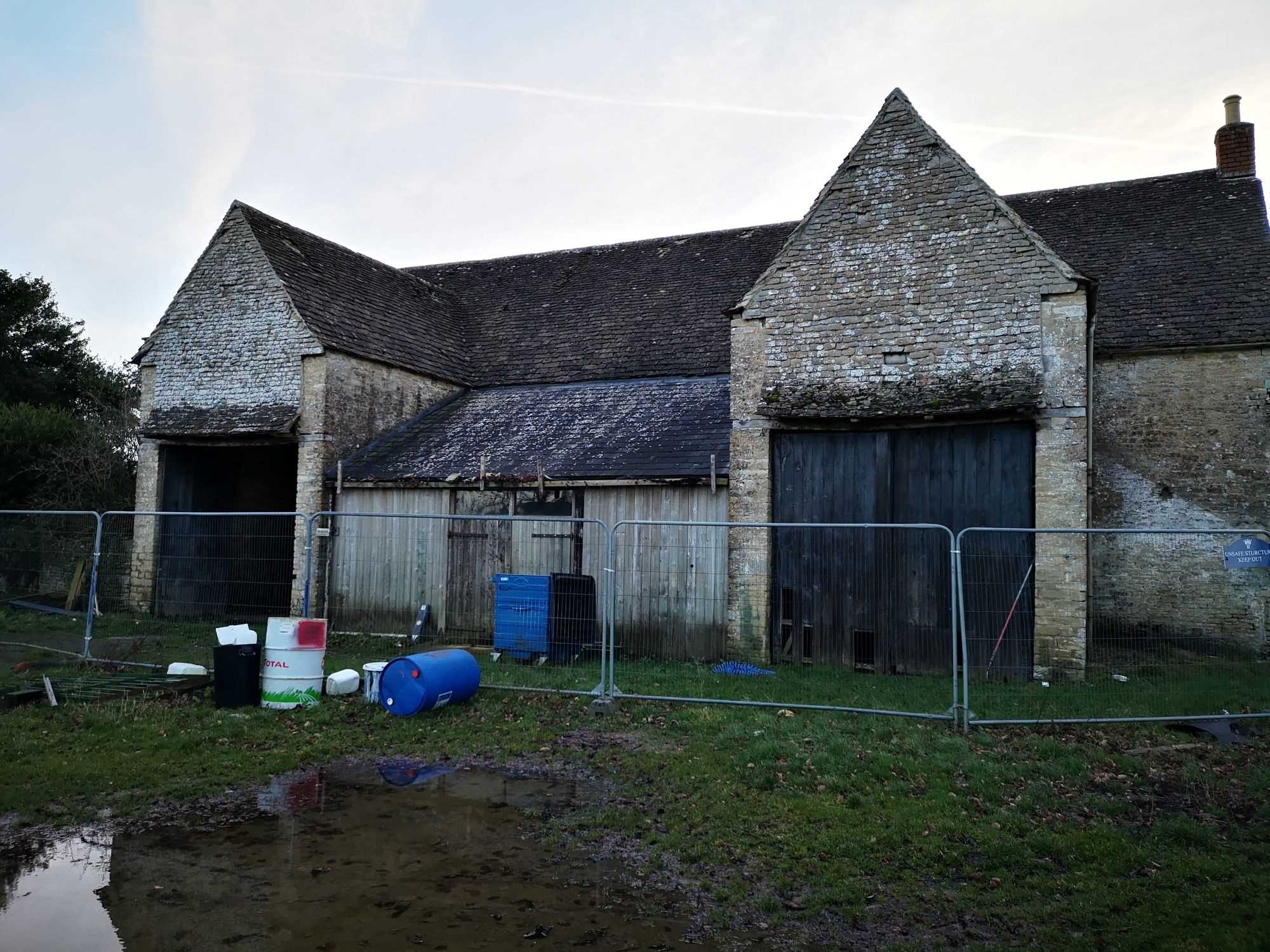Listed Building Renovation in the Cotswolds, Gloucestershire
Location - Cirencester, Gloucestershire
Project Type - Grade II* Listed Barn Refurbishment & Conversion
Project Status - Built
Project Role - Consultant Architect on behalf of Millar Howard Workshop Ltd; RIBA stages 5 & 6
This listed building renovation in Gloucestershire’s Cotswolds demonstrates Sense Architects’ ability to carefully restore historic properties while introducing modern comfort and performance. Our expertise in listed property architecture ensures compliance with heritage requirements while delivering spaces suited to contemporary living.
Project Brief
The property required sensitive renovation, retaining historic fabric while upgrading layouts, services, and thermal performance. Set within a Grade I listed parkland just outside Cirencester, this Grade II* listed farmstead had fallen into significant disrepair and required extensive restorative work to restore its historic integrity. Heritage investigations revealed that both the Lodge and part of the main barn dated back to the 14th century, during the medieval period. The proposal was to repair and adapt the buildings to create a unique wedding venue that would showcase the full beauty of the site while preserving its historical significance.
Architectural Approach
We worked closely with conservation officers, respecting original stonework, roof structures, and joinery. New interventions were designed as clearly modern yet complementary insertions.The deteriorating roofs were carefully stripped to salvage as many of the Cotswold slates as possible, ensuring no damage was caused to any roosting bats. The historic timber roof structure was then repaired, with sensitive insulation added to minimize visual impact while maintaining a breathable roof envelope. Where the building had previously been subdivided into a dwelling, modern walls and ceilings were removed to reveal the stunning historic roof structure. The first-floor joists were replaced to meet the load-bearing requirements of the new function, facilitating the installation of underfloor heating while improving the fire and acoustic properties of the floor. In areas where necessary, walls were lime-plastered to replace the unsuitable gypsum plaster from previous adaptations.
Sustainability & Upgrades
Thermal upgrades included discreet insulation, improved glazing, and efficient heating systems — all delivered without harming heritage character. Materials were carefully sourced to match existing finishes. The ground floor was excavated to accommodate a new insulated structural slab with underfloor heating, topped with a suitable stone floor throughout. This approach maximized the thermal mass of the floor, allowing the heating system to remain hidden and preserving the integrity of the stone walls. The M&E services were completely overhauled to provide the flexibility and capacity needed to accommodate the intended number of guests. These systems were carefully integrated into the building, remaining hidden from view to ensure the historic architecture remained the focal point.
Outcome
The project balanced old and new: historic details remain intact while the house is now functional, efficient, and comfortable for modern use.
Need help with a listed building renovation or conservation project in Gloucestershire or the Cotswolds? Contact Sense Architects to discuss your plans.

The original dilapidated barn was in need of extensive renovation work
Front view of the main entrance to the new wedding venue
View of the rear courtyard which has been freshly landscaped
View of the central courtyard designed for accessibility and a party breakout space
View of the central courtyard designed for accessibility and a party breakout space
Internal view of the renovated medieval hall used as a ceremony space
Internal view of the renovated medieval hall used as a ceremony space
Previous Architects RIBA stages 0-4: Millar Howard Workshop Ltd
Photo credit: Sense Architects
SENSE ARCHITECTS
Email: info@sense-architects.co.uk
Mobile: 07810 484780
Landline: 01453 453868
Freshfield, Tobacconist Road,
Minchinhampton, Gloucestershire, GL6 9JJ

