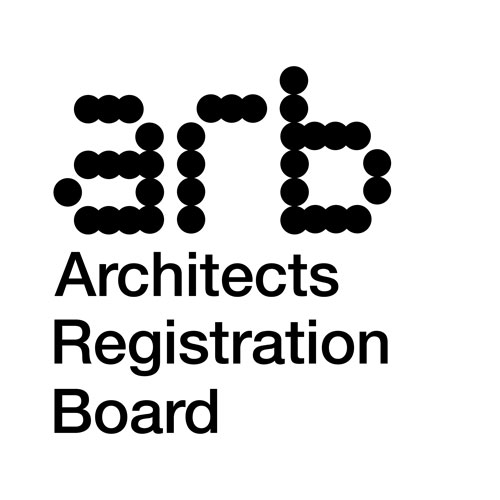Contemporary New Build Cottage in the Cotswolds, Gloucestershire
Location - Winchcombe, Gloucestershire
Project Type - New build dwelling
Project Status - Built
Project Role - Architect & Principal Designer; RIBA stages 0 - 4
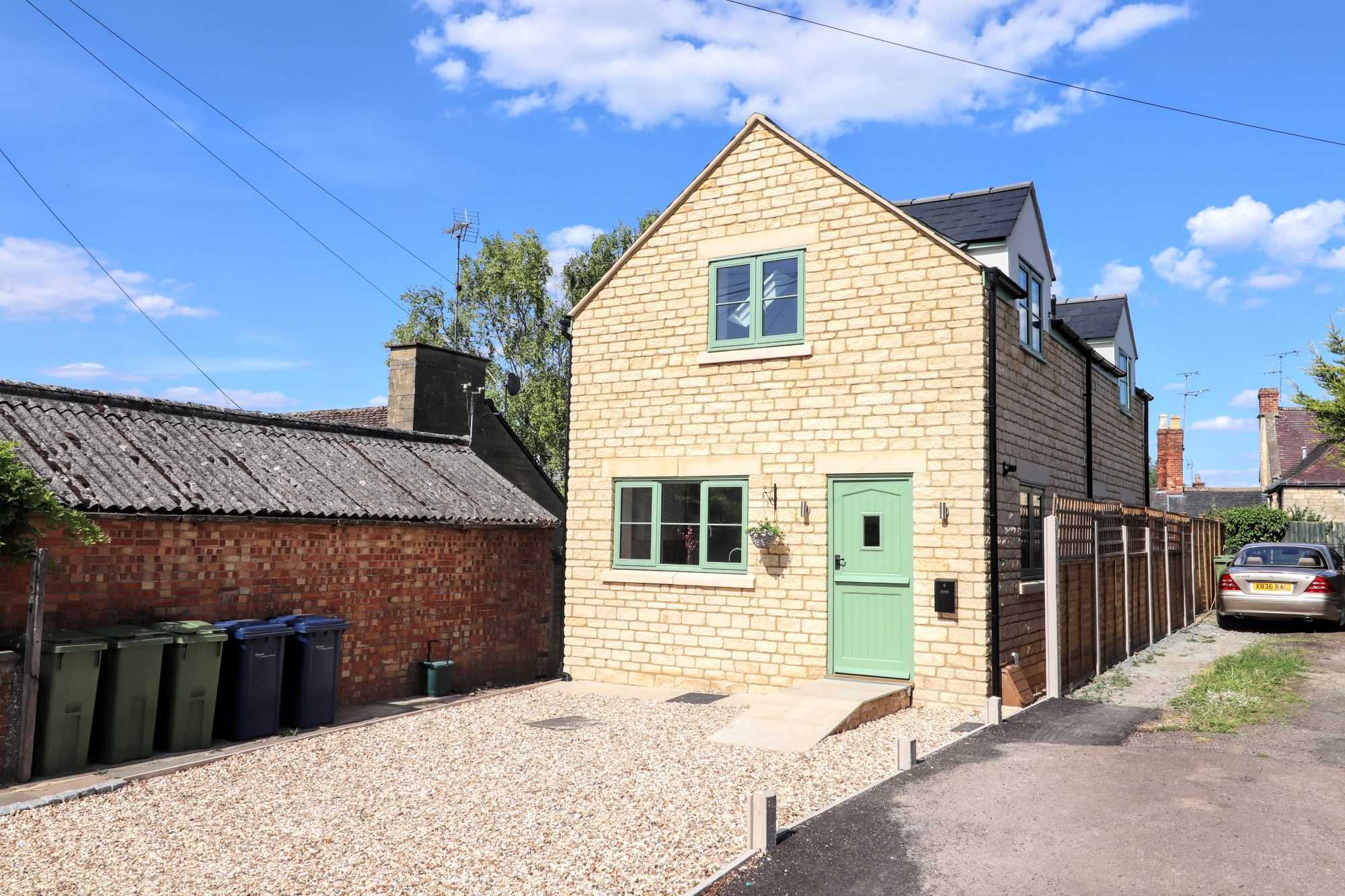
This new build house in the Cotswolds was designed by Sense Architects as a modern yet contextually sensitive home. Working closely with the client, we created a bespoke design that reflects contemporary lifestyles while harmonising with the surrounding townscape and local character.This underutilized plot of land was acquired by a property developer aiming to capitalize on the thriving property market in a Cotswold town. Although the site already had planning permission, the approved design needed refinement to better appeal to prospective buyers.
Project Brief
Our client’s vision was a unique home with open living spaces, sustainable features, and strong connections to the outdoors.
Architectural Design & Layout
To blend with the local vernacular, the cottage was fully clad in stone, with timber windows and doors to complement its traditional cottage aesthetic. The design for this two-bedroom cottage was carefully crafted to make the most of the compact site. The first floor layout features bedrooms at either end, with a centrally located staircase and bathroom. On the ground floor, a kitchen-diner is positioned at the front, while the living room at the rear opens out onto a small garden through full-width bi-fold doors, creating a seamless connection with the outdoors.
Sustainability Features
Energy efficiency was central to the brief. The design includes high insulation standards, renewable heating technologies, and passive solar design. Locally sourced materials ensure the project blends seamlessly with its Cotswold setting.
Outcome
The result is a distinctive yet sympathetic new build home in Gloucestershire, combining modern design, sustainability, and Cotswold character.
Looking for new build house architects in the Cotswolds or Gloucestershire? Speak with Sense Architects today.
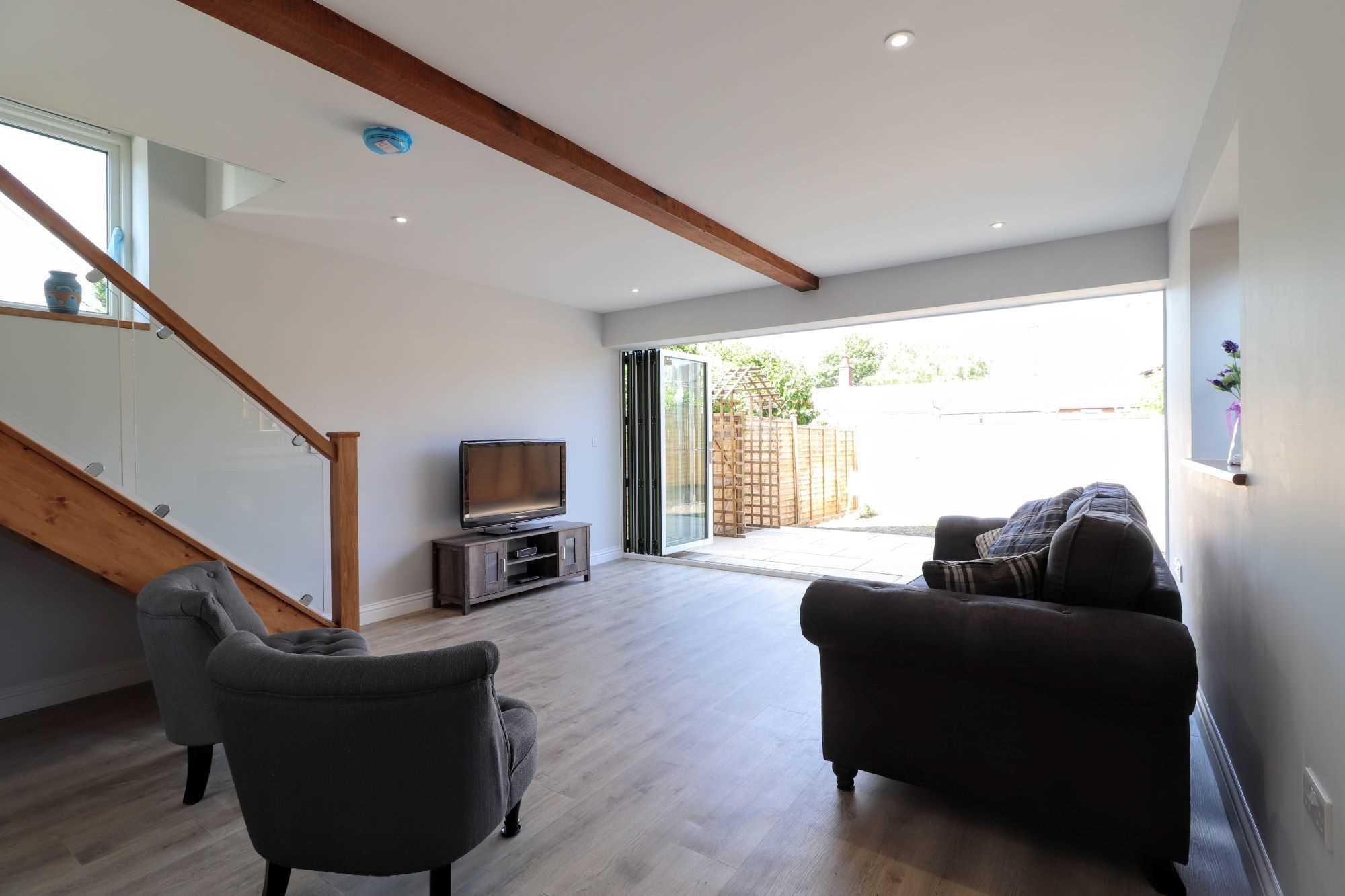
Internal view of the living room which opens up to the rear garden
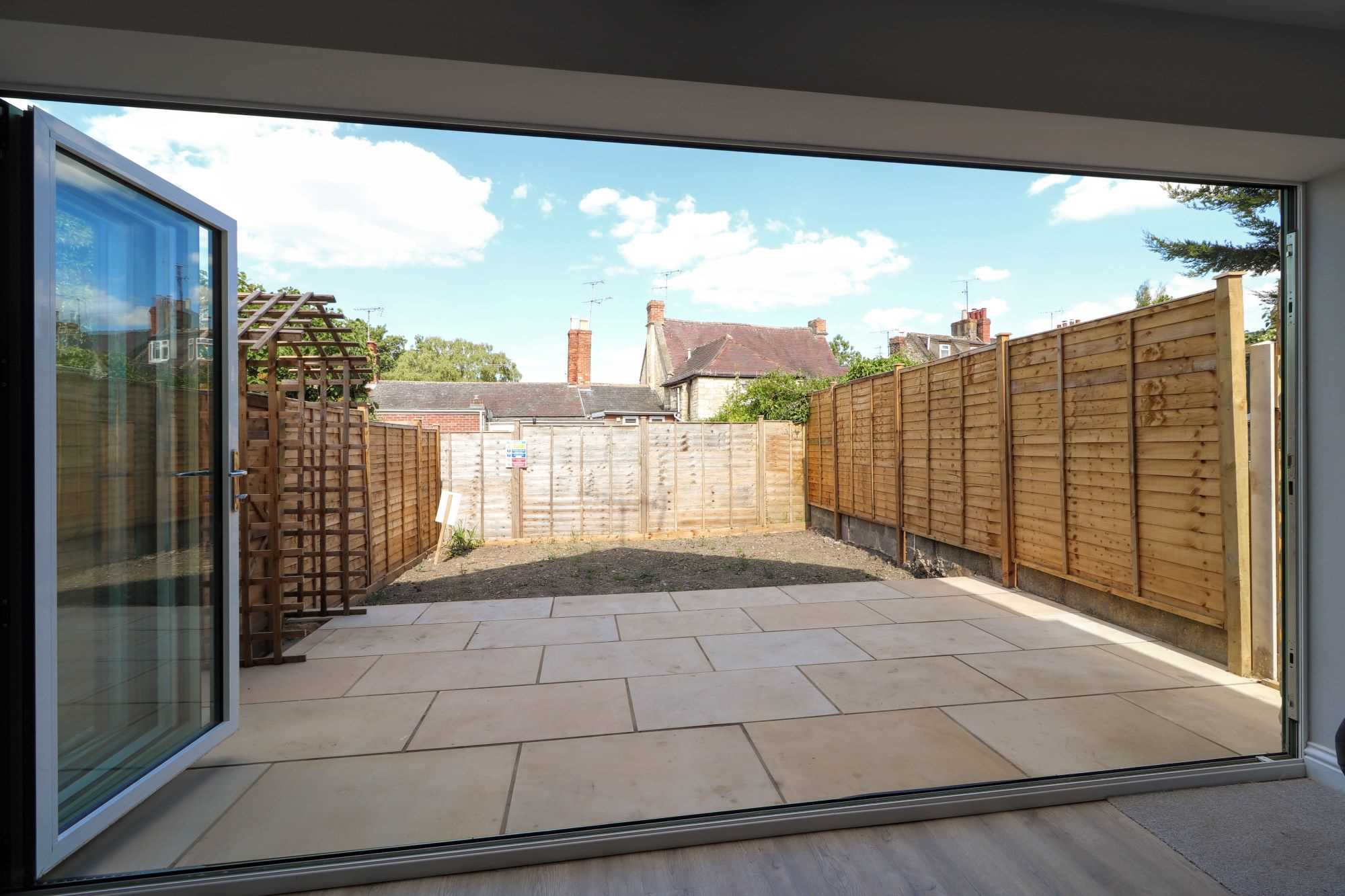
Large bifold doors provide a seamless connection to the garden
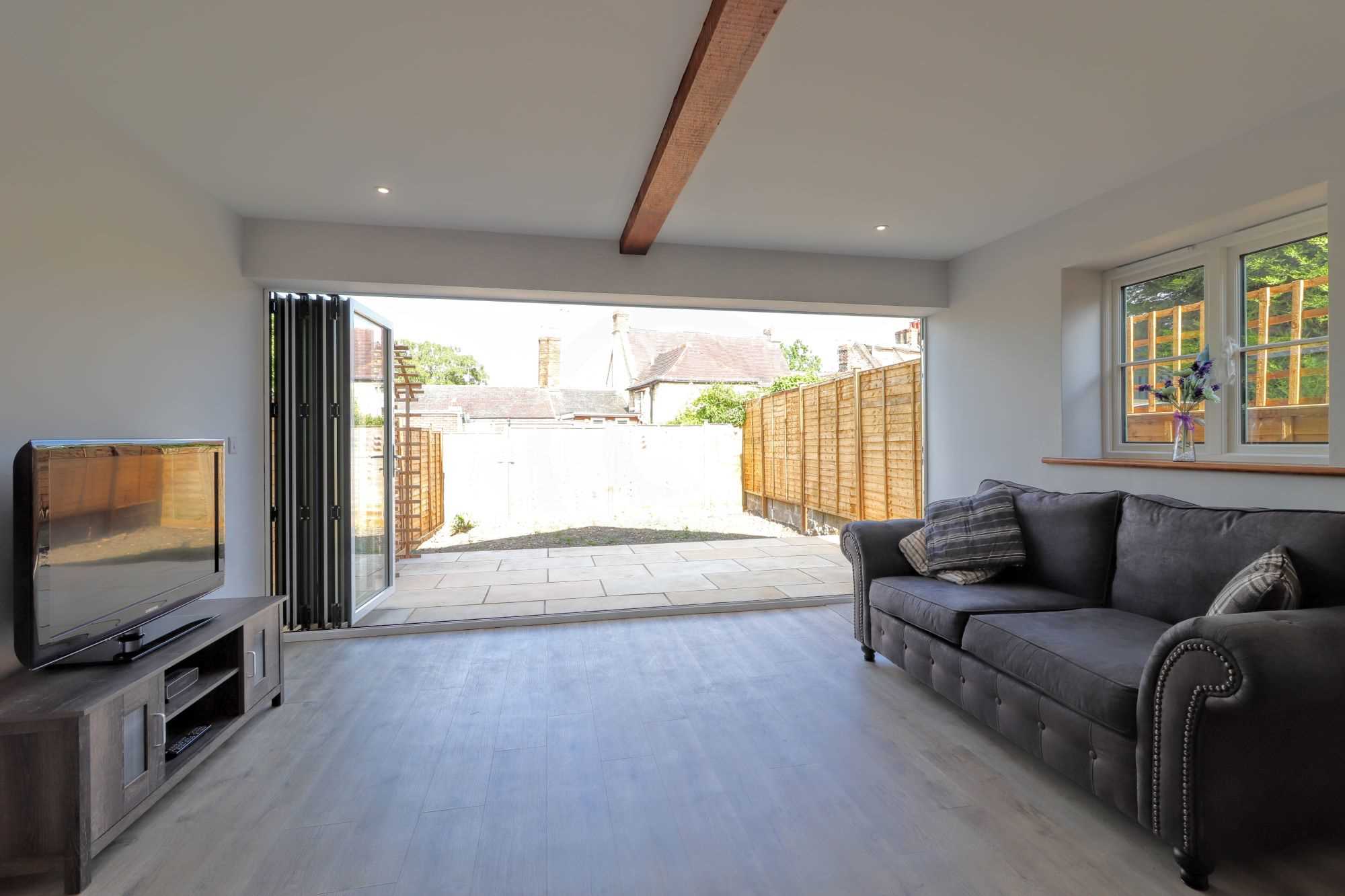
Internal view of the living room
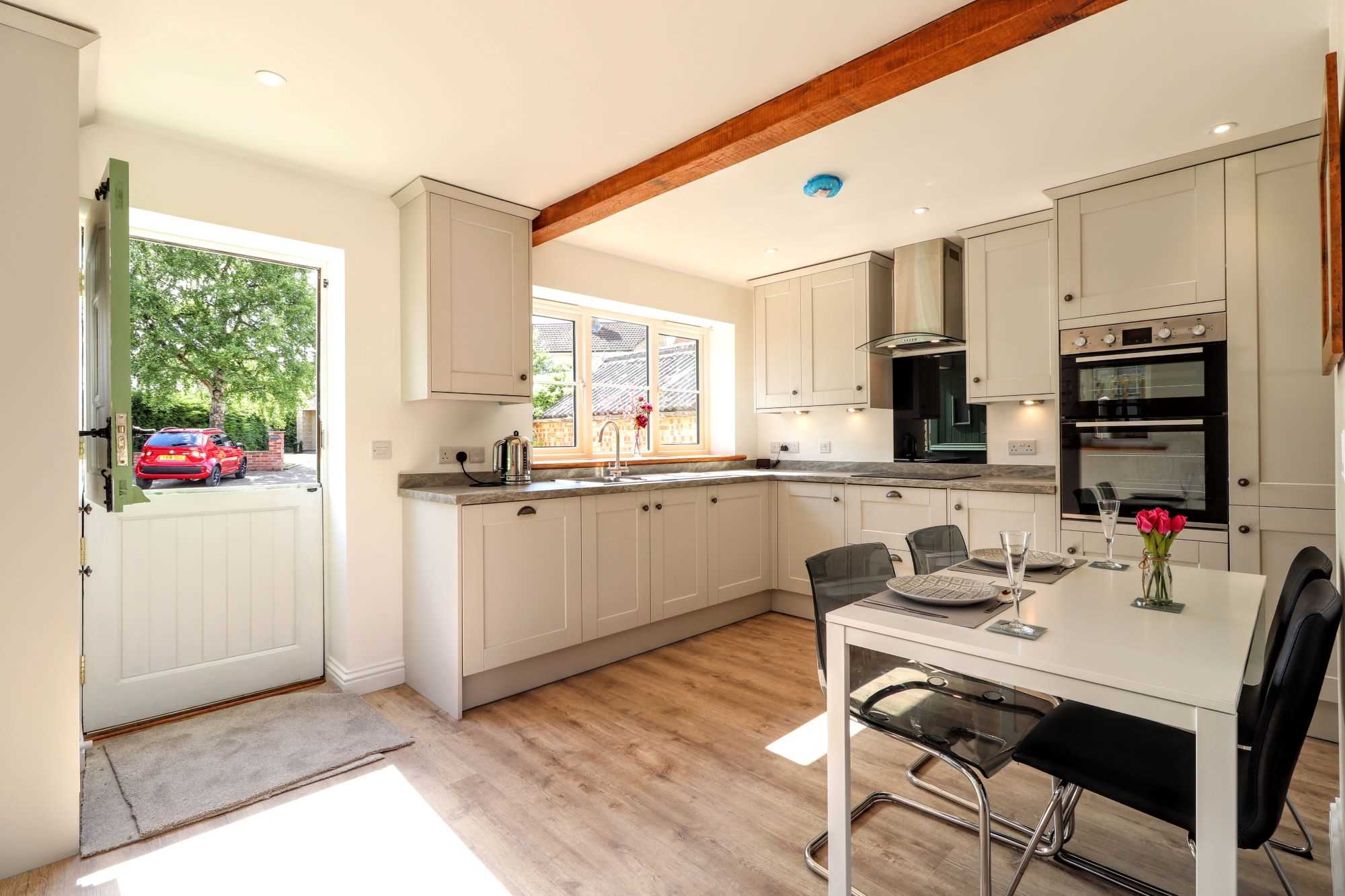
Internal view of the kitchen with stable door entrance
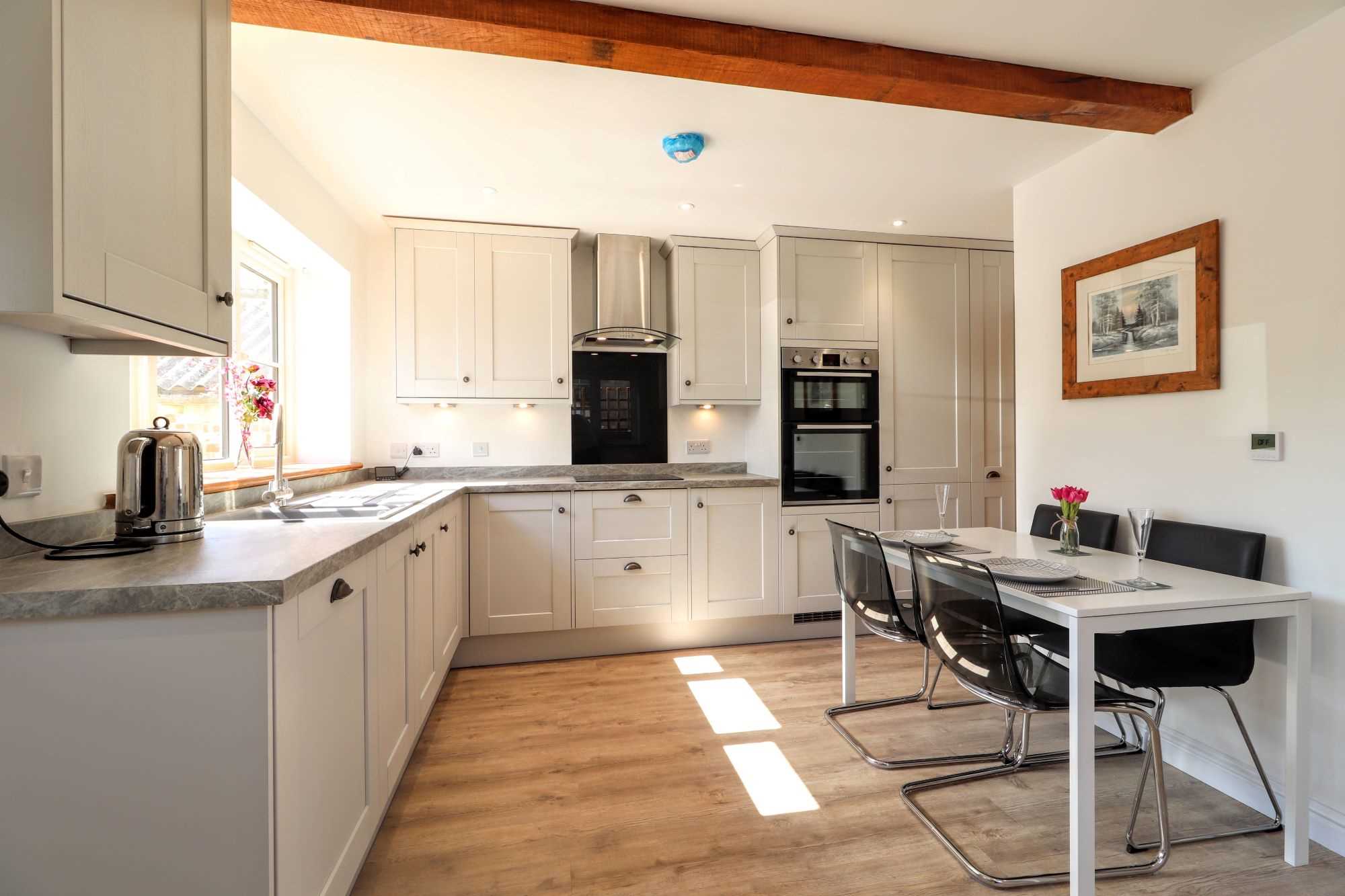
Internal view of the kitchen
Photo credit: Adams Estate Agents
SENSE ARCHITECTS
Email: info@sense-architects.co.uk
Mobile: 07810 484780
Landline: 01453 453868
Freshfield, Tobacconist Road,
Minchinhampton, Gloucestershire, GL6 9JJ
