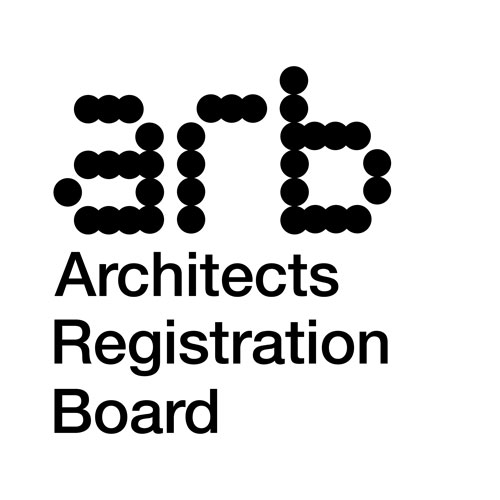Seaside Remodel
Location - Shoreham-by-Sea, West Sussex
Project Type - Extension and remodel of existing dwelling
Project Status - Built
Project Role - Architect & Principal Designer; RIBA stages 2 - 6
This two-bedroom, semi-detached home is located in the charming seaside suburb of Shoreham-by-Sea. The existing outdated rear kitchen extension was demolished to make way for a modern kitchen-diner that now spans the full width of the rear elevation. Large glazed folding doors open directly onto the private garden, bringing in natural light and offering seamless indoor-outdoor living.
By removing internal walls, we’ve created a contemporary, open-plan space that integrates the dining, living, and kitchen areas into one fluid, multifunctional zone. The first floor layout has been optimized with the addition of dormers to both the front and rear of the building, enabling the addition of a third bedroom and a spacious family bathroom.
Road view of completed project showing new dormer
Rear view of completed project showing kitchen extension
Rear view of completed project lit up at night
Photo credit: Sense Architects
SENSE ARCHITECTS
Email: info@sense-architects.co.uk
Mobile: 07810 484780
Landline: 01453 453868
Freshfield, Tobacconist Road,
Minchinhampton, Gloucestershire, GL6 9JJ

